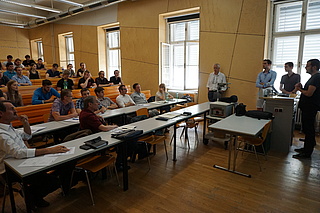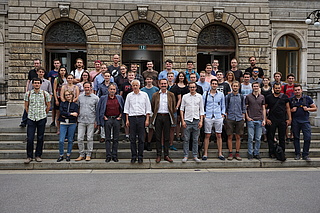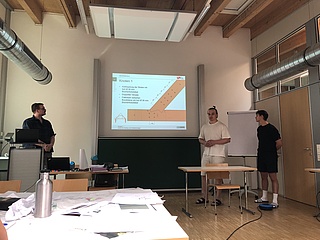LV Structures in Timber
- held according to the basic thoughts of the "master class"
In an open letter, the 27 year old Julius POSENER [1904-1996, architect] addresses the "reformation of the university study" in the year 1931 and writes: "The master classes are not the last word of a possible study reformation. But they are the first step to a real one." He mentions the importance to overcome the separation between different disciplines and to encourage a close cooperation between them. In this context he states that this is best accomplished by assignments relevant to practice. The separating diminishes, the connection follows through project work. So, what are the main characteristics of a master class? In short: Selected students work together for a certain time on an assignment and are being supported by a competent team of supervisors.
Christopher ALEXANDER [born 1936, architecture-, system theorist and philosopher] mentions a network of studying in his book "Eine Muster-Sprache" and demands access to all learning sources and states, that the best study success is reached if the learning process is held in the traditional methods of "master and apprentice" meaning: "when you assist someone who really knows their business." Physicist and Nobel laureate Richard P. FEYNMAN [1918-1988] states: "..., the only solution for the education problem is the realisation, that the best learning success is reached by a personal relation between student and the good teacher - a state in which the student discusses his ideas and thinks and speaks about things..."
Thus it can be concluded that the "master-apprentice-principle" in addition to the "connection of pivot points" meaning the cooperation of different disciplines, the recognition of different opinions and the inclusion of internal and external competence would be a state worth pursuing to reach the aforementioned learning success on a universitary level. [Graz, 30. June 2017, GS]
Supervision-Team 2017: R. Brandner, A. Ringhofer, G. Schickhofer, R. Sieder, H. Stingl, J. Zehetgruber, S. Zimmer
Guests: Arch. J. Frey, Arch. R. Frey-Müller, Arch. M. Strobl jun.
|
|
|
The last entry goes back to 30. June 2017 and the two pictures show the participants and supervisors from the year 2017. Of course, the course "Structures in Timber" was held annualy, but it shows how the time flies. Although the number of participants was lower in 2025 (three teams with three students each), the level of the projects was nontheless very high, just as in the past years.
Supervisors 2025: G. Schickhofer, D. Glasner, G. Silly, J. Zehetgruber, Arch. M. Strobl jun.
Guest: D. Matzler (from holz.bau forschungs gmbh)
Participants: Gruppe 1: S. Leiz, M. Schmid, S. Reisecker | Gruppe 2: P. Preißner, V. Fensterseifer, M. Stöhr | Gruppe 3: T. Mair, P. Groos, D. Ruhmer
Task 2025:
For an existing object - a so-called "Pfeiler-Stadl" - a concept had to be made with the goal for a new use as a "House of Handcraft". In addition to the ground floor, a first floor should be implemented to double the area. With regard to construction principles, three variants could be chosen: 1.) "Lumber and carpentry connections", 2.) "modern timber products and engineering connectons" and 3.) "CLT structures and fitting connections" and were worked on during the two blocked weeks.
slides of group 1|25 for variant 1
|
|



