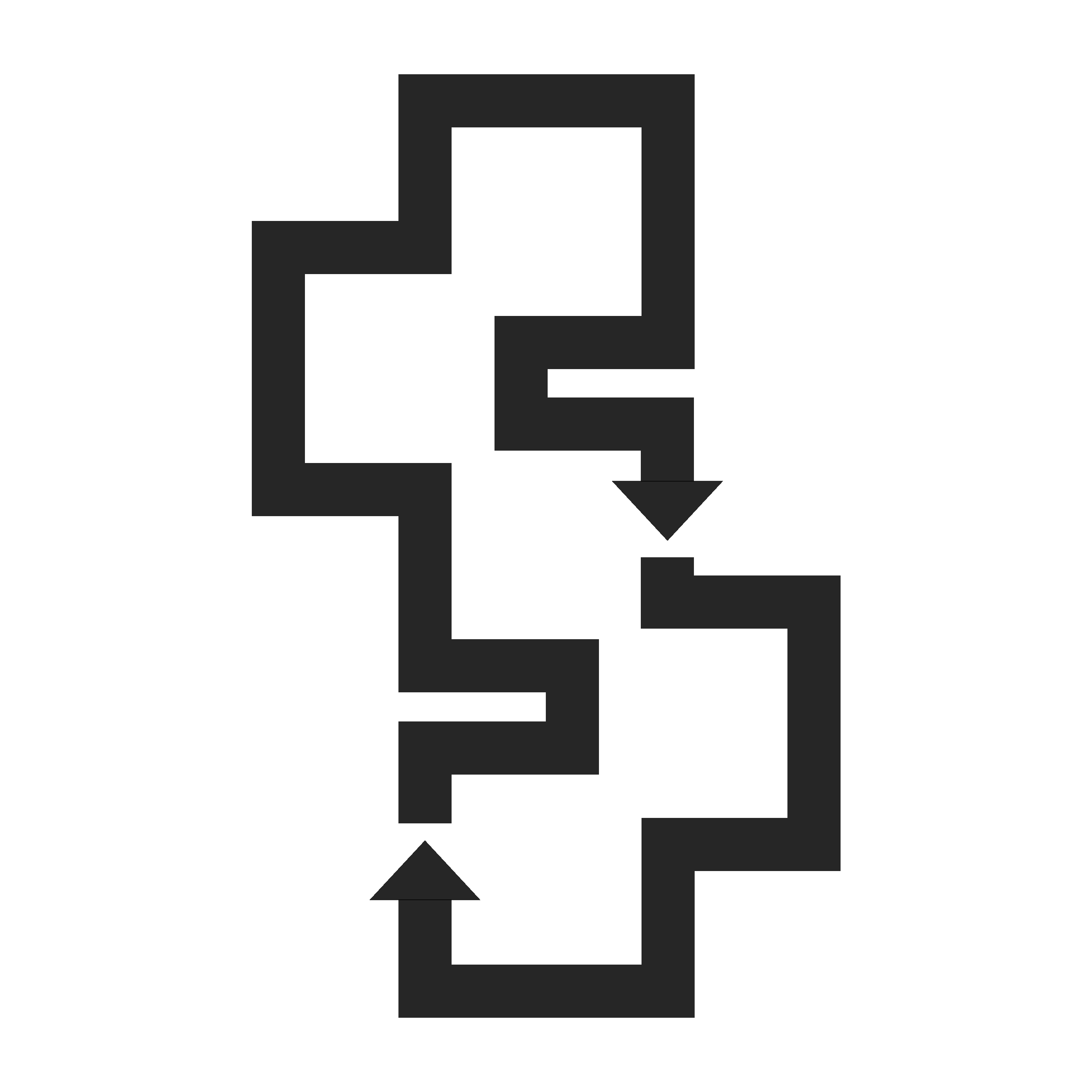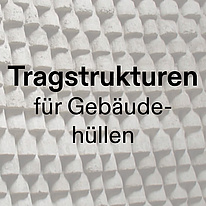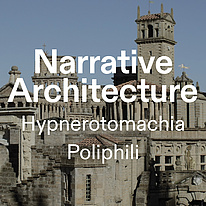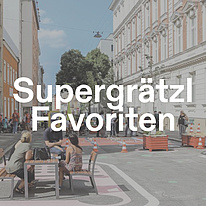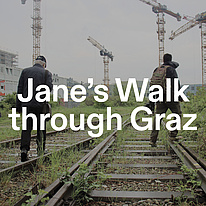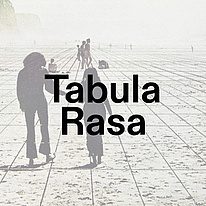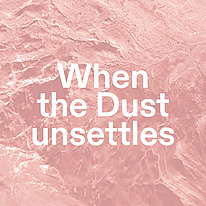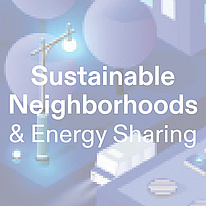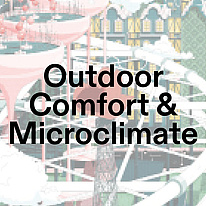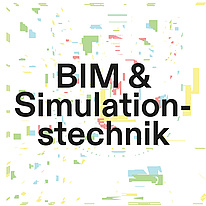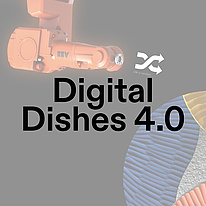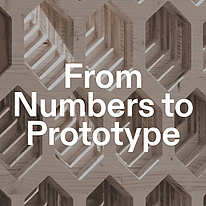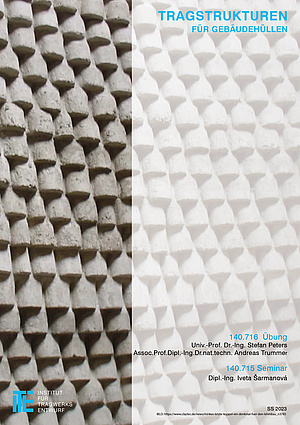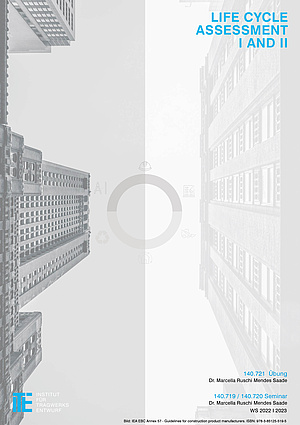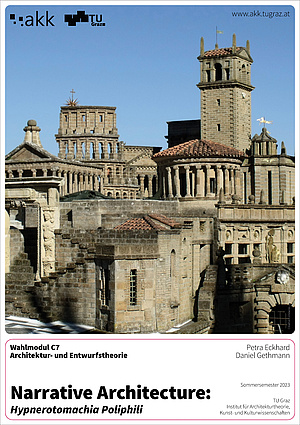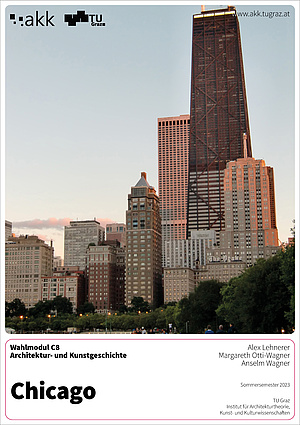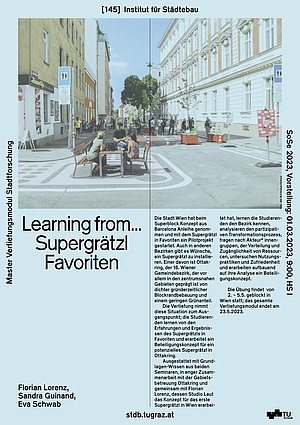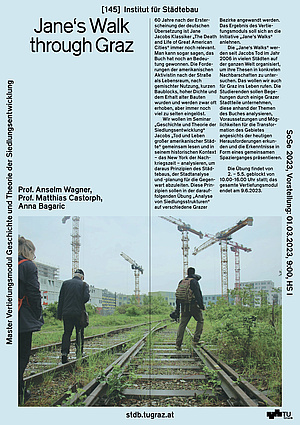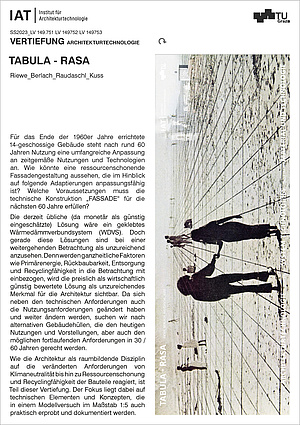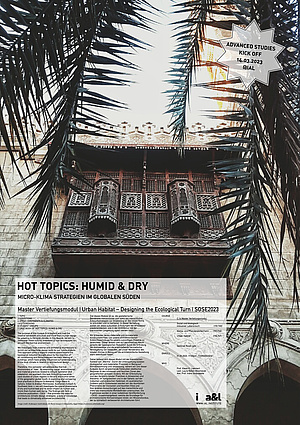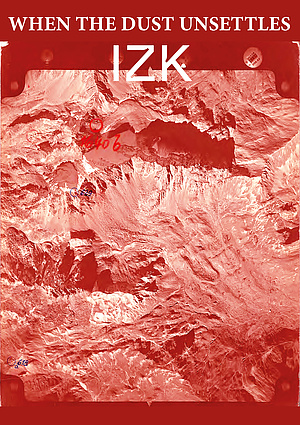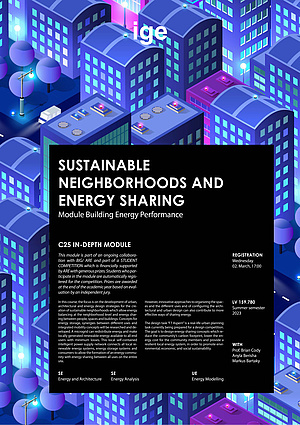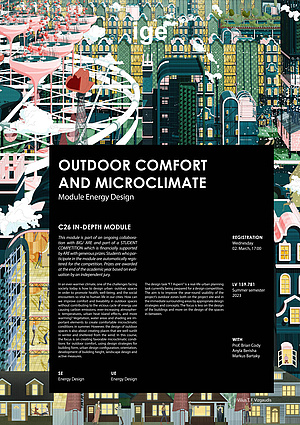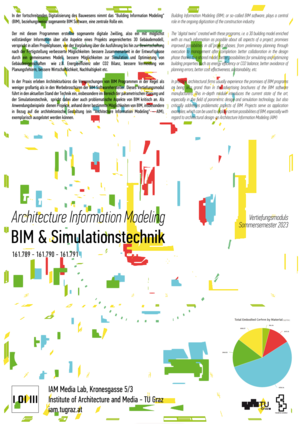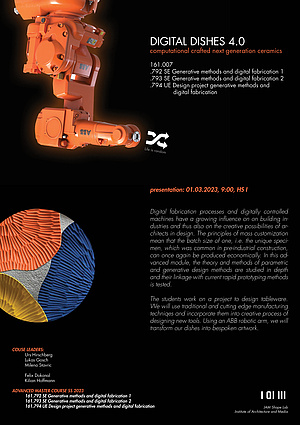Selective Module C3:
Tragstrukturen für Gebäudehüllen
Concept and Direction | Stefan Peters,
Andreas Trummer, Iveta Šarmanová
Clay as a load-bearing building material has an excellent energy and emissions balance like no other mineral building material. A review of the history of dome and shell structures reveals the art and skill involved in designing, planning and building these delicate and bold structures. Exploring the possibilities of using clay as a building material to create shell structures is the focus of this course. How far can one go, in terms of spans and building heights as well as geometry and prefabrication, are questions we will explore in depth. In addition to structural design and form finding, the necessary engineering fundamentals, considerations of resources used, fabrication and erection are part of the course.
Abstract
Sign-Up Link
Link to course
Link to institute website
Selective Module C5:
Life Cycle Assessment
Concept and Direction |
Marcella Ruschi Mendes Saade,
Nicolas Bernard Jean Alaux
Abstract
Sign-Up Link
Link to course
Link to institute website
Specialisation Module C7: Architektur- und Entwurfstheorie
"Narrative Architecture: Hypnerotomachia Poliphili"
Concept and Direction | Daniel Gethmann,
Petra Eckhard
The Specialization Module C7 Architecture and Design Theory analyzes narrative architecture as a form of architecture which is generated by narration and which also generates its own story. It derives its formal vocabulary from the narrative development of a tale, translating narrative methods and literary elements into architectural language. The category of the fictitious – an aspect at the heart of every literary work ¬– makes it possible to consciously overstep the limits of spatial realization and to focus on the visionary aspects of design.
In the summer semester 2023 the Specialization Module focuses on the enigmatic novel Hypnerotomachia Poliphili (1499) as a design tool and analyzes its architectural realization by the Milanese architect and stage designer Tomaso Buzzi (1900-1981) in Montegiove, Italy. La Scarzuola, the architectural complex built between 1958 and 1978 around a medieval monastery, was conceived by Buzzi as a built urban utopia – a “città ideale” – in which the complex dream tale of the Hypnerotomachia Poliphili, with its fantastic characters, excessive architectural fantasies and games of linguistic confusion takes on concrete architectural form, thus blurring the boundaries between dreamed, narrated and built form.
Wahlmodul C8: Architektur- und Kunstgeschichte
"Chicago"
Concept and Direction | Alex Lehnerer,
Margareth Otti-Wagner, Anselm Wagner
Chicago, die „Geburtsstadt der modernen Architektur“, liest sich wie ein offenes Buch der Architekturgeschichte. Die Metropole im mittleren Westen der USA lebte davon, wie in einem Palimpsest das Alte wegzuradieren und radikal Platz für Neues zu schaffen. Von dieser Dynamik zehrt Chicago bis heute und so entstanden in jeder Dekade bahnbrechende Bauwerke. Das Vertiefungsmodul untersucht die Architekturgeschichte der „windy city“ von der „Chicago School“ des späten 19. Jahrhunderts bis in die Gegenwart, analysiert ihre Einbettung in die Stadtgeschichte und setzt sich mit ihren herausragenden Protagonisten wie Louis H. Sullivan, Daniel H. Burnham, Frank Lloyd Wright, Ludwig Mies van der Rohe, Bertrand Goldberg, SOM oder Jeanne K. Gang auseinander. Auf die theoretische Beschäftigung in Form von Referaten und Textlektüre folgt eine einwöchige Exkursion.
Abstract
Sign-Up Link
Link to courses
Link to institute website
Specialisation Module C12: Stadtforschung
"Learning from... Supergrätzl Favoriten"
Concept and Direction | Florian Lenz,
Sandra Guinand, Eva Schwab
The City of Vienna has borrowed from the Superblock concept from Barcelona and started a pilot project with the Supergrätzl in Favoriten. There are also wishes to establish a Supergrätzl in other districts. One of them is Ottakring, Vienna's 16th district, which is characterised by dense Wilhelminian-style perimeter block development and a low percentage of green space, especially in the areas close to the city centre. The specialisation takes this situation as a starting point; the students learn from the experiences and results of the Supergrätzl in Favoriten and develop a participation concept for a potential Supergrätzl in Ottakring.
Equipped with basic knowledge from the seminars, in close cooperation with the Ottakring area management and together with Florian Lorenz, whose Studio Laut developed the concept for the first Supergrätzl in Vienna, the students become acquainted with the district, analyse the participatory transformation process, ask about groups of actors, the distribution and accessibility of resources, examine usage practices and satisfaction and develop a participation concept based on their analysis.
The exercise will take place in Vienna from 2.-5.5. in blocked sessions; the entire in-depth module ends on 23.5.2023.
Abstract
Sign-Up Courses
Link to courses
Link to institute website
Specialisation Module C13: Geschichte und Theorie der Siedlungsentwicklung
"Jane's Walk through Graz"
Concept and Direction | Matthias Castorph, Anselm Wagner, Anna Bagarić
60 years after the first publication of the German translation, Jane Jacob's classic "The Death and Life of Great American Cities" is still relevant. One can even say that the book has gained in importance. The American activist's demands for the street as a living space, for mixed use, short building blocks, high density and the preservation of old buildings were and are often raised, but are still far too rarely fulfilled.
In the seminar "History and Theory of Urban Development", we want to read Jacob's "Death and Life of Great American Cities" together and analyse it in its historical context - post-war New York - in order to derive principles of urban design, analysis and planning for the present. These principles are to be applied to various districts in Graz in the subsequent exercise "Analysis of settlement structures". The outcome of the in-depth module is to be based on the initiative "Jane's Walks".
The walks have been organised in many cities around the world since Jacob's death in 2006 to examine her theses in concrete neighbourhoods. We want to bring this to life for Graz as well. The students are to undertake walks through some of Graz's neighbourhoods, analyse them on the basis of the book's themes, explore preconditions and possibilities for transforming the area in the face of today's challenges, and present the findings in the form of a joint walk.
The exercise will take place from 2 - 5.5. in blocked sessions from 10.00-16.00; the entire in-depth module ends on 9.6.2023.
Abstract
Sign-Up Link
Link to courses
Link to institute website
Specialisation Module C16:
Architekturtechnologie
Concept and Direction | Roger Riewe,
Matthias Raudaschl, Clemens Berlach,
Eva Kuß
Built at the end of the 1960s, the fourteen-story building now needs to be adapted to contemporary use and technology. What could a resource-saving façade design look like that would be adaptable to the following adjustments? What conditions must the technical design of the "façade" meet in the next 60 years?
The most common solution at present (because it is considered to be financially advantageous) would be a bonded external thermal insulation composite system (ETICS). However, a closer look at these solutions reveals their shortcomings. When factors such as primary energy, ease of dismantling, disposal and recyclability are considered, the price of the solution that is considered to be economically favorable is revealed to be an inadequate feature for architecture. In addition to the technical requirements, the demands of use have also changed and will continue to change, and we are looking for alternative building envelopes that meet today's uses and ideas, as well as possible demands in 30 / 60 years' time.
How architecture, as a space-creating discipline, responds to these changing demands, from climate neutrality to resource conservation and the recyclability of building elements, is part of this in-depth study. The focus is on technical elements and concepts, which are also tested in practice in a 1:5 model experiment.
Abstract
Sign-Up Link
Link to the courses
Link to the institute website
Specialisation Module C14: Urban Habitat - Designing the Ecological Turn
"Hot Topics: Humid & Dry"
Concept and Direction | Klaus K. Loenhart,
Laura Nefeli Chromecek, Indre Umbrasaite
The purpose of this module is to explore and map the creative bandwidth of human and more-than-human design for adapting to the local climate. In this Module, we aim to rediscover these cultural inventions of how architecture can act with the thermal environment.
We investigate their material and immaterial expressions to enrich our architectural design tools for our future projects. This approach aims to explore creative space beyond the typological reduction brought about by the invention of air conditioning and the subsequent hermetic sealing of buildings, which have greatly influenced our understanding of the local climate in relation to architectural design.
Therefore, this semester will address the thermal environment of "heat." By examining social, environmental, and material practices related to climate habitation and adaptation, we approach this task through comparative case studies of urban regions in the arid and humid zones of the geographic global South.
Posters
Sign-Up Link
Link to the courses
Link to the institute website
Specialisation Module C22: New Genres of Art
"When the Dust unsettles"
Concept and Direction |
Milica Tomić, Philipp Sattler,
Rose-Anne Gush
This semester we will take a voyage through the lithium tunnel at the Austrian Koralm mountain range, unfolding refractions of lithium logistics across continents. We will investigate the relations that produce economic growth and growing inequality; and greening energy and destruction. Focussing on lithium, we will explore notions of wildness as a liberation of the world. Through what Andreas Malm (2018) introduces as a people’s history of the wilderness, we will work on narratives of marronage and ‘partisan nature’ that counter current rampant eco-fascism, nationalism, and complex processes of extraction through financialisation.
Abstract
Sign-Up Link
Link to course
Link to institute website
Specialisation Module C25: Building Energy Performance
"Outdoor Comfort and Microclimate"
Concept and Direction | Brian Cody,
Markus Bartaky, Anyla Berisha
This module is part of an ongoing collaboration with BIG/ ARE and part of a STUDENT
COMPETITION which is financially supported by ARE with generous prizes. Students who participate in the module are automatically registered for the competition. Prizes are awarded at the end of the academic year based on evaluation by an independent jury.
In an ever-warmer climate, one of the challenges facing society today is how to design urban outdoor spaces in order to promote health, well-being, and the social encounters so vital to human life in our cities. How can we improve comfort and liveability in outdoor spaces without contributing to the vicious cycle of energy use causing carbon emissions, ever-increasing atmospheric temperatures, urban heat island effects, and more warming? Vegetation, water areas and shading are important elements to create comfortable microclimatic conditions in summer.
Specialisation Module C26: Energy Design
"Sustainable Neighborhoods and Energy Sharing"
Concept and Direction | Brian Cody,
Markus Bartaky, Anyla Berisha
This module is part of an ongoing collaboration with BIG/ ARE and part of a STUDENT COMPETITION which is financially supported by ARE with generous prizes. Students who participate in the module are automatically registered for the competition. Prizes are awarded at the end of the academic year based on evaluation by an independent jury.
In this course, the focus is on the development of urban, architectural and energy design strategies for the creation of sustainable neighborhoods which allow energy balancing at the neighborhood level and energy sharing between people, spaces and buildings. Concepts for energy storage, synergies between different uses and integrated mobility concepts will be researched and developed.
Specialisation Module C29:
Building Information Modelling (BIM) & Simulation Technology
Concept and Direction |
Carlos Eduardo Favero Marchi,
Milena Stavrić, Urs Hirschberg
Building Information Modeling (BIM), or so-called BIM software, plays a central role in the ongoing digitization of the construction industry. In practice, architectural firms usually experience the promises of BIM programs as being less grand than in the advertising brochures of the BIM software manufacturers. This in-depth module introduces the current state of the art, especially in the field of parametric design and also critically addresses problematic aspects of BIM.
Projects serve as application examples, which can be used to explore certain possibilities of BIM, especially with regard to architectural design: an Architecture Information Modeling (AIM)
Aim: (expected learning outcomes and acquired competences) After successful completion of the course, students have an in-depth theoretical and practical understanding of the possibilities of Building Information Modeling and its importance for architectural design. They have gained experience in parametric design and are able to plan BIM projects.
Poster
Sign-Up Link
Link to courses
Link to institute website
Wahlmodul C30: Generative Methoden & Digitale Fabrikation
"Digital Dishes 4.0. Computational crafted next generation ceramics"
Konzept und Leitung |
Urs Hirschberg, Lukas Gosch,
Milena Stavrić
Digital fabrication processes and digitally controlled machines have a growing influence on on building industries and thus also on the creative possibilities of architects in design. The principles of mass customization mean that the batch size of one, i.e. the unique specimen, which was common in preindustrial construction, can once again be produced economically. In this advanced module, the theory and methods of parametric and generative design methods are studied in depth and their linkage with current rapid prototyping methods is tested.
The students work on a project to design tableware. We will use traditional and cutting edge manufacturing techniqes and incorporate them into creative process of designing new tools. Using an ABB robotic arm, we will transform our dishes into bespoken artwork.
Abstract
Link zur Anmeldung
Link zu den Lehrveranstaltungen
Link zur Institutsseite
