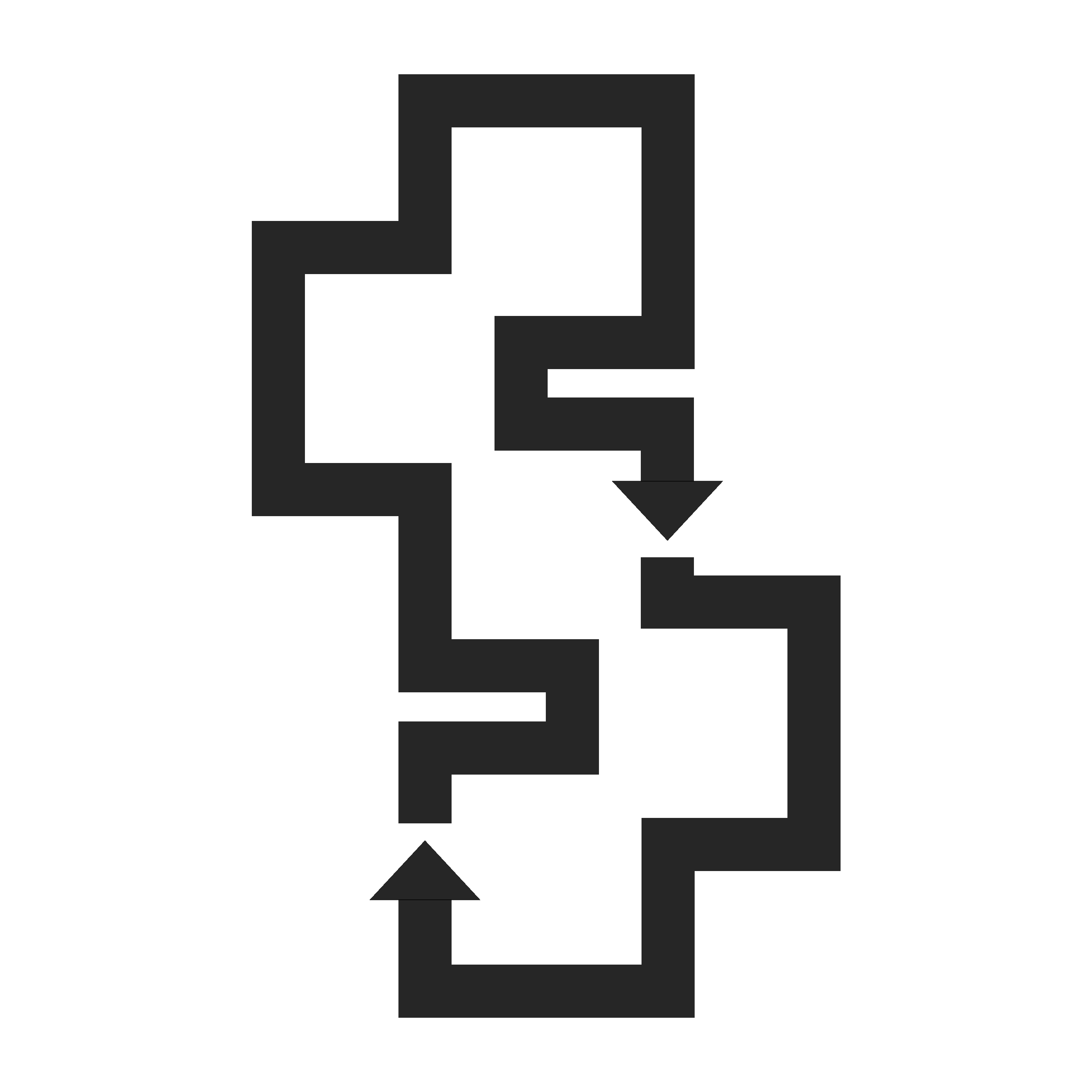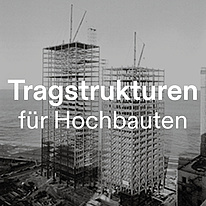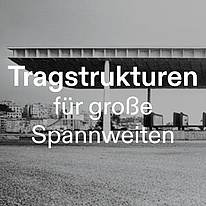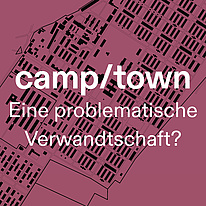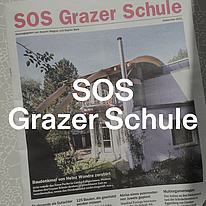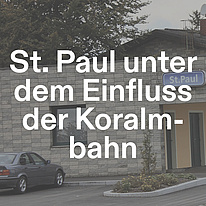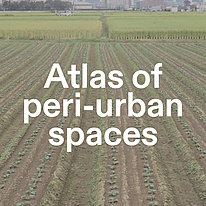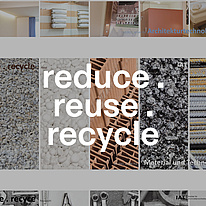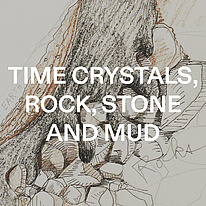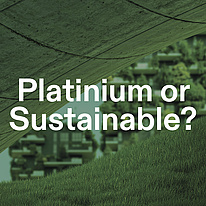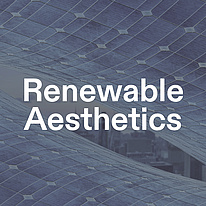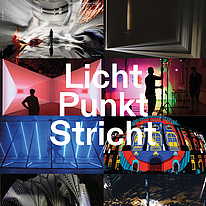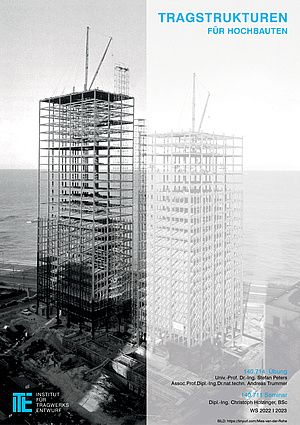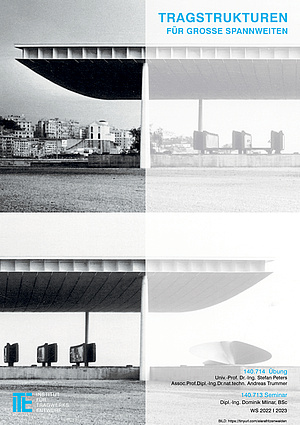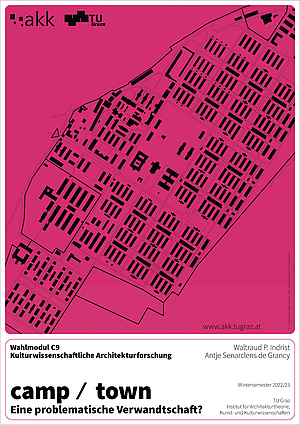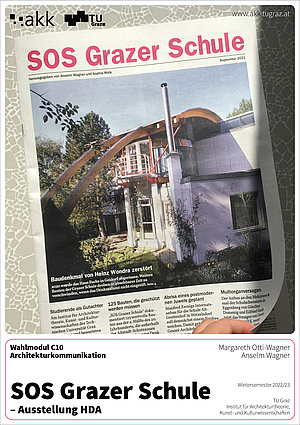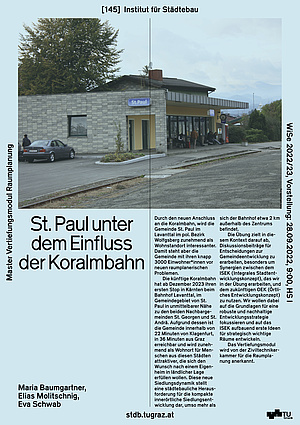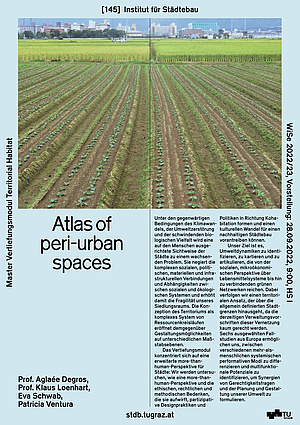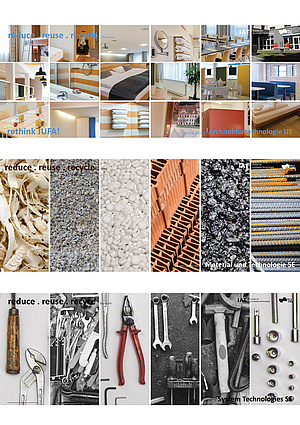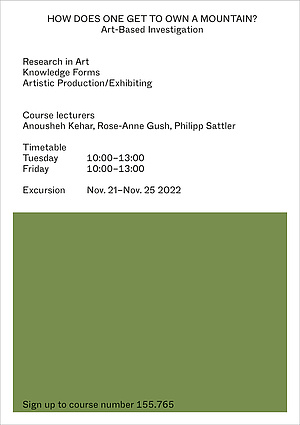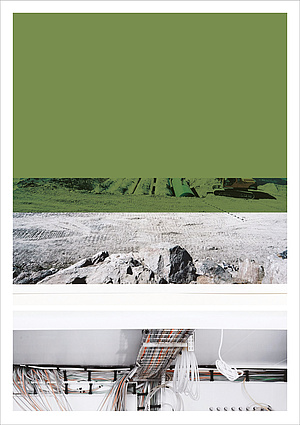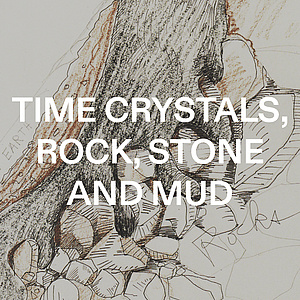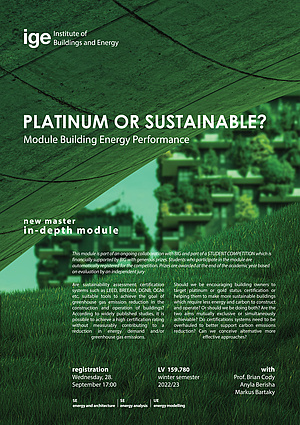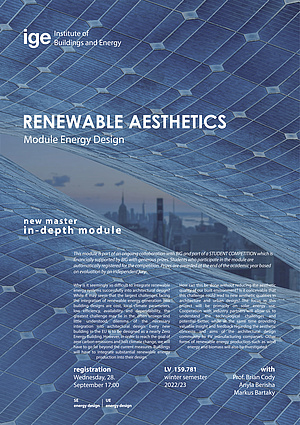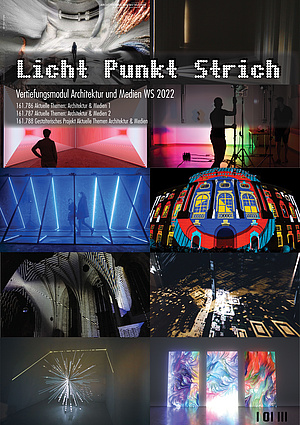Specialisation Module:
Load-bearing structures for building
Concept and Direction | Stefan Peters,
Andreas Trummer, Christoph Holzinger
Maximum flexibility in floor plan design and the longest possible service lives are requirements for multi-story buildings. Skeleton construction is a building method that meets these demands. While this construction method is established for office buildings, residential buildings are mostly built in mixed and bulkhead construction. This year, the specialization Building Construction deals with residential buildings in skeleton construction in order to fathom their potentials.
The aim of the seminar is to collect and analyze best practice examples. These are not limited to the residential type, but should also analyze office and educational buildings. The collection will be extended by information about boundary conditions and basics about structural elements like ceiling constructions. The structural analysis will be done with 3D structural analysis software, which allows an overall building assessment.
In the exercise, these findings are tested and verified on structural designs. Volume studies for multi-story buildings serve as a starting point. The results are on the one hand a physical structure model and on the other hand a report with the most important guiding details. From mass determinations, conclusions can be drawn about the climate compatibility of the structural designs.
Specialisation Module C1:
Load-bearing structures for large spans
Concept and Direction | Stefan Peters,
Andreas Trummer, Dominik Mlinar
Large-area utilization with as few obstacles as possible is usually the requirement for hall structures. To ensure this, halls are often spanned with support structures over large areas without supports. This situation not only poses design challenges, but also offers opportunities to highlight and showcase load-bearing structures and their architecture.
The aim of the seminar is to collect and analyze best practice examples. These are not limited to a specific type of hall construction, but should analyze several long-span load-bearing structures. The collection will be extended by information about boundary conditions and basics about structural elements such as ceiling structures. The structural analysis is done with 3D structural analysis software, which allows an overall building assessment.
In the exercise, these findings are tested and verified on structural designs. The starting point is a maximum limitation of the building envelope and the free playable space inside the building. The results are on the one hand a physical structure model and on the other hand a report with the most important guiding details. From mass determinations, conclusions can be drawn about the climate compatibility of the structural designs.
Specialisation Module C7: Kulturwissenschaftliche Architekturforschung
"camp/town: Eine problematische Verwandtschaft?"
Concept and Direction | Waltraud P. Indrist,
Antje Senarclens de Grancy
Das Vertiefungsmodul C7 Architektur- und Entwurfstheorie analysiert Narrative Architektur als eine Architektur, die aus der Narration heraus entsteht und die selbst Geschichten erzählt. Sie leitet ihre Formensprachen aus dem narrativen Verlauf einer Erzählung ab, indem sie Verfahren der Narration und literarische Elemente in die Sprache der Architektur übersetzt. Die Kategorie des Fiktiven, die jeder literarischen Erzählung zugrunde liegt, ermöglicht es der Architektur, die Grenzen einer räumlichen Realisierung bewusst zu überschreiten und das Visionäre des Entwerfens wieder stärker in den Vordergrund zu stellen.
Das Vertiefungsmodul zur Narrativen Architektur widmet sich im Sommersemester 2023 insbesondere dem rätselhaften Roman Hypnerotomachia Poliphili (1499) als Entwurfsgrundlage und analysiert exemplarisch seine bauliche Umsetzung durch den Mailänder Architekten und Bühnenbildner Tomaso Buzzi (1900-1981) im italienischen Montegiove. La Scarzuola, der Gebäudekomplex, der zwischen 1958 und 1978 rund um eine mittelalterliche Klosteranlage entstanden ist, war von Buzzi als gebaute Stadtutopie – als „Città Ideale” – konzipiert, in der die komplexe Traumerzählung der Hypnerotomachia Poliphili mit ihren phantastischen Figuren, exzessiven Architekturphantasien sowie sprachlichen Verwirrspielen konkrete architektonische Gestalt annimmt und damit die Grenzen von geträumter, erzählter und gebauter Form verschwimmen lässt.
Specialisation Module C10: Architekturkommunikation
"SOS Grazer Schule – Ausstellung im HDA"
Concept and Direction | Anselm Wagner, Margareth Otti-Wagner
Das Vertiefungsmodul C7 Architektur- und Entwurfstheorie analysiert Narrative Architektur als eine Architektur, die aus der Narration heraus entsteht und die selbst Geschichten erzählt. Sie leitet ihre Formensprachen aus dem narrativen Verlauf einer Erzählung ab, indem sie Verfahren der Narration und literarische Elemente in die Sprache der Architektur übersetzt. Die Kategorie des Fiktiven, die jeder literarischen Erzählung zugrunde liegt, ermöglicht es der Architektur, die Grenzen einer räumlichen Realisierung bewusst zu überschreiten und das Visionäre des Entwerfens wieder stärker in den Vordergrund zu stellen.
Das Vertiefungsmodul zur Narrativen Architektur widmet sich im Sommersemester 2023 insbesondere dem rätselhaften Roman Hypnerotomachia Poliphili (1499) als Entwurfsgrundlage und analysiert exemplarisch seine bauliche Umsetzung durch den Mailänder Architekten und Bühnenbildner Tomaso Buzzi (1900-1981) im italienischen Montegiove. La Scarzuola, der Gebäudekomplex, der zwischen 1958 und 1978 rund um eine mittelalterliche Klosteranlage entstanden ist, war von Buzzi als gebaute Stadtutopie – als „Città Ideale” – konzipiert, in der die komplexe Traumerzählung der Hypnerotomachia Poliphili mit ihren phantastischen Figuren, exzessiven Architekturphantasien sowie sprachlichen Verwirrspielen konkrete architektonische Gestalt annimmt und damit die Grenzen von geträumter, erzählter und gebauter Form verschwimmen lässt.
Specialisation Module C11: Raumplanung
"St. Paul under the Influence of the Koralm Railway"
Concept and Direction | Maria Baumgartner,
Elias Molitschnig, Eva Schwab
Due to the new connection to the Koralm railway, the municipality of St. Paul im Lavanttal in the political district of Wolfgsberg is becoming increasingly interesting as a residential location. However, this means that the municipality with its almost 3000 inhabitants is facing new spatial planning problems.
From December 2023, the future Koralm railway will have its first stop in Carinthia at the Lavanttal railway station, in the municipal area of St. Paul in the immediate vicinity of the two neighbouring municipalities of St. Georgen and St. Andrä. Because of this, the municipality can be reached within 22 minutes from Klagenfurt, within 36 minutes from Graz, and is becoming increasingly attractive as a place to live for people from these cities who want to fulfil their desire for a home in a rural location. This new settlement dynamic poses an urban planning challenge for compact inner-city settlement development, all the more so as the railway station is located about 2 km outside the centre.
In this context, the course aims at elaborating discussion contributions for community development decisions, especially in order to use synergies between the ISEK (Integral Urban Development Concept) we are elaborating in the exercise and the future OEK (Local Development Concept). We want to focus on the foundations for a robust and sustainable development strategy and develop initial ideas for strategically important spaces based on the IUDC.
The module is recognised by the Chamber of Civil Engineers for spatial planning.
Specialisation Module C19: Territorial Habitat
"Atlas of peri-urban spaces"
Concept and Direction | Aglaée Degros,
Klaus K. Loenhart, Eva Schwab,
Patricia Ventura
Under current conditions of climate change, environmental degradation, and disappearing biodiversity, a human-centered view of cities is becoming a growing problem. It negates the complex social, political, material, infrastructural connections and dependencies between social and ecological systems and thus increases the fragility of our settlement space. In contrast, the conception of the territory as a complex system of resource cycles reveals design possibilities at a wide range of scales.
This course focuses on an expanded more-than-human perspective for cities: We will explore how a more-than-human perspective and the ethical, legal, and methodological concerns it raises can shape participatory design practices and policies toward cohabitation and drive a cultural shift for the sustainable cities agenda.
We aim to identify, map, and articulate environmental dynamics, reaching from the social, micro-economic perspective, to food systems, up to connecting green networks using a territorial approach that surpasses commonly defined city limits as current administrative regulations hardly do justice to this interconnectedness. The six chosen case studies from around Europe allow us to differentiate between various more-than-human systemic performative modes and to identify multifunctional potentials in order to formulate synergies of justice issues and the planning and design of our environment.
Specialisation Module C16: Architekturtechnologie
"reduce . reuse . recycle"
Concept and Direction | Roger Riewe,
Carina Kurz, Marisol Vidal, Matthias Raudaschl
Repair and refurbishment were underrepresented issues in the building industry during the last century. Whether for functional, aesthetic or energy-related reasons – the service life of buildings is currently rather short. Since adapting a building to ever changing standards is frequently considered too elaborate and expensive, demolition and replacement are all too often considered the only suitable solutions. The resulting waste ends up in - already scarce - landfill sites, while resources are still being extracted to produce new building materials.
In order to meet climate protection goals, it is essential to rethink this extreme consumption of resources in the construction industry and to keep materials in closed circuits by reusing or recycling them instead. What would it mean for building industry and architecture if no building materials could leave the resource cycle? How would architecture be planned and constructed if building materials are only considered “stored” during the building´s lifetime and simply extracted again afterwards?
While dealing with these questions the participants of the course will try to find out which processes and planning tools are necessary for circular building systems and how they can be used on a tangible and real example.
Specialisation Module C20: Art-Based Investigation
"How Does One Get To Own a Mountain?"
Concept and Direction | Anousheh Kehar,
Rose-Anne Gush, Philipp Sattler
HOW DOES ONE GET TO OWN A MOUNTAIN? takes the site of a lithium tunnel on the Koralm mountain range in Wolfsberg, Carinthia, as the object through which to consider processes of extraction, value creation and accumulation that result in climate catastrophe and ultimately the ruination of the world. In the context of this site, we will consider the meaning of ‘primitive accumulation’, along a continuum that stretches from the mining history of the Middle Ages to today, in light of the politics of the Green New Deal, and its impact on bodies and spatial formations. As a way of reflecting on and interpreting these processes, and considering practices and productions – from the Land Art of Robert Smithson and Beverly Buchanan to the 2010 exhibition Potosí Principle – that infringe on disciplinary and institutional understandings of art, students will ask what ‘art’ is, and what can it do. Within the course, we will make an excursion to the lithium tunnel. Through immersion into the site and artistic practices, students will formulate an investigative approach into the traces of the history of mining in the region and their representations. The results of fieldwork undertaken on this excursion will contribute towards a collective project.
More Information | Poster
Link to the courses
Link zur institute website
Specialisation Module: Curatorial Design
"Time Crystals, Rock, Stone and Mud"
Concept and Direction | Milica Tomić
Land-art radically changed the idea of landscape and broke the limits of sculptural practice. As a form of sculpture that is built using rock, stone, or mud, it paved the way for a novel idea of landscape. Within this movement, Robert Smithson’s view of (devastated industrial) landscape as art, transformed the notion of landscape in relation to humans, and introduced the “anthropocene” as a model for contemporary artistic, architectural and philosophical thinking. In Time Crystals, Rock, Stone and Mud, students will be introduced to Smithson’s ideas of ‘site’ and ‘non-site’, as well as his understanding of time, through his exploration of science fiction, crystallography, material history and geological time. We will reflect on and interpret (these) processes through which art visually reflects accumulation and extraction, understanding how a non-site becomes a site through architecture as concretization, as a spatial practice. On an excursion to Steindorf am Ossiacher See, we will observe the landscape and collect stones. Following Smithson’s dialectic of site and non-site, and research and findings from the excursion, students will engage with exhibition design, utilizing space, scale, proportion, color, type, and storytelling in support of their conceptual work. Design processes will be used to answer curatorial questions, shaping an exhibition.
Specialisation Module C26:
Building Energy Performance
Concept and Direction | Brian Cody, Markus Bartaky
This module is part of an ongoing collaboration with BIG and part of a STUDENT COMPETITION which is financially supported by BIG with generous prizes. Students who participate in the module are automatically registered for the competition. Prizes are awarded at the end of the academic year based on evaluation by an independent jury
Are sustainability assessment certification systems such as LEED, BREEAM, DGNB, ÖGNI etc. suitable tools to achieve the goal of greenhouse gas emission reduction in the construction and operation of buildings? According to widely published studies, it is possible to achieve a high certification rating without measurably contributing to a reduction in energy demand and/or greenhouse gas emissions.
Should we be encouraging building owners to target platinum or gold status certification or helping them to make more sustainable buildings which require less energy and carbon to construct and operate? Or should we be doing both? Are the two aims mutually exclusive or simultaneously achievable? Do certifications systems need to be overhauled to better support carbon emissions reduction? Can we conceive alternative more effective approaches?
Specialisation Module C26:
Energy Design
Concept and Direction | Brian Cody,
Markus Bartaky, Anyla Berisha
This module is part of an ongoing collaboration with BIG and part of a STUDENT COMPETITION which is financially supported by BIG with generous prizes. Students who participate in the module are automatically registered for the competition. Prizes are awarded at the end of the academic year based on evaluation by an independent jury
Why is it seemingly so difficult to integrate renewable energy systems successfully into architectural design? While it may seem that the largest challenges facing the integration of renewable energy generation into building designs are cost, local climate parameters, low efficiency, availability and dependability, the greatest challenge may lie in the, often unseen and little understood, dilemma of the necessary integration into architectural design. Every new building in the EU is to be designed as a nearly Zero Energy Building. However, in order to reach the goal of zero carbon emissions and halt climate change, we will have to go far beyond the current measures. Buildings will have to integrate substantial renewable energy production into their design.
How can this be done without reducing the aesthetic quality of our built environment? Is it conceivable that this challenge could lead to new aesthetic qualities in architecture and urban design? The focus in this project will be primarily on solar energy use. Cooperation with industry partners will allow us to understand the technological challenges and potential better, while at the same time providing valuable insight and feedback regarding the aesthetic concerns and aims of the architectural design community to PV manufacturing companies. Other forms of renewable energy production such as wind energy and biomass will also be investigated.
Specialisation Module C28: Aktuelle Themen
"Licht Punkt Strich"
Concept and Direction |
Adam Sebestyen, Stefan Sobotka-Grünewald, Birgit Schultz
The aim of the Master Module named Licht Punkt Strich is the curation and creation of a public multimedia art exhibition, which will be hosted at Design Forum Steirmark in March of 2023. The goal of this exhibition is the transformation of spaces through analog light sources, digital projection methods and carefully chosen materials. In this work we want to combine light sources with digital media to create novel, exciting, and immersive special experiences. To achieve our goal, we will work with state-of-the-art video projections- and computational design tools. As a source of inspiration, we will look to contemporary media artist such as Refik Anadol, Team Lab, Mario Klingemann, Lawrence Lek etc…
The students will learn different methods and approaches from such fields as: Creative coding, video animation, video production, light design, projection techniques, exhibition curation and conceptualization. One of multiple teachers in the module will be the Austrian multimedia artist collective OchoReSotto.
