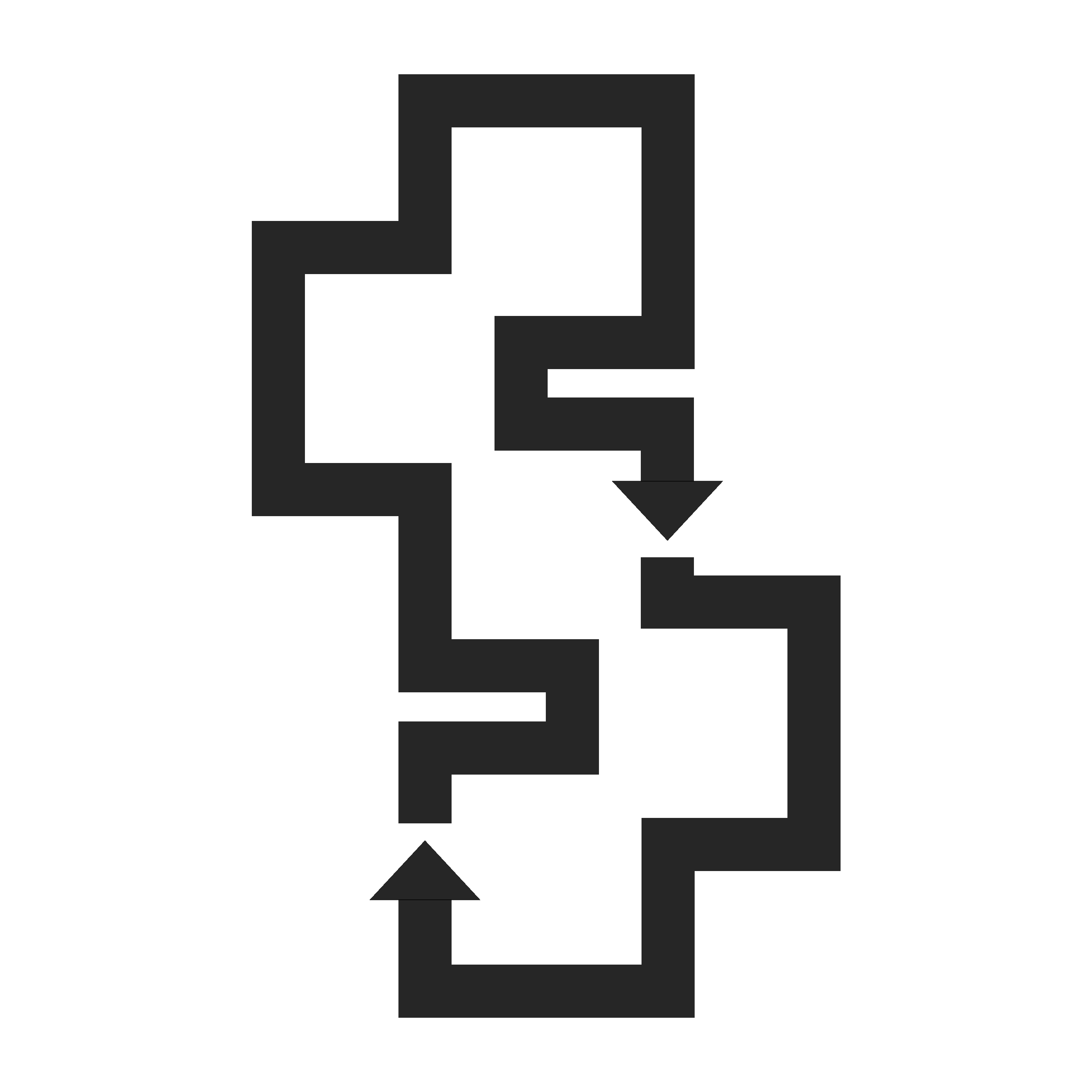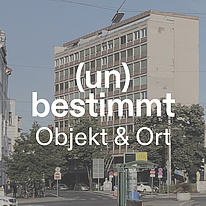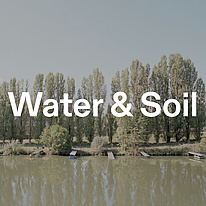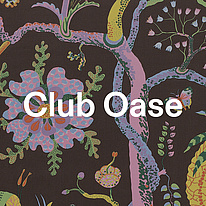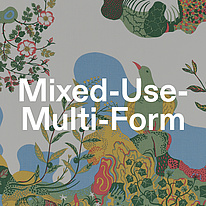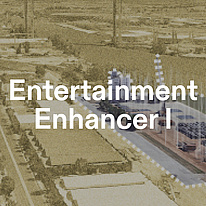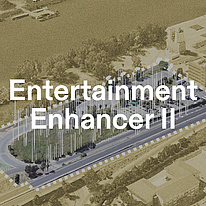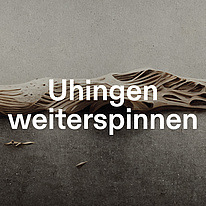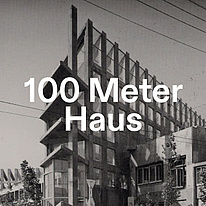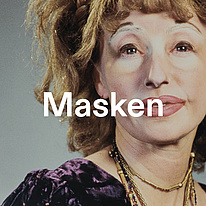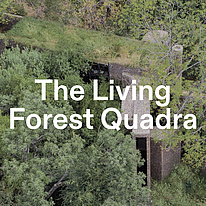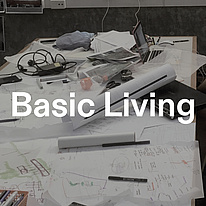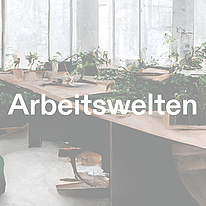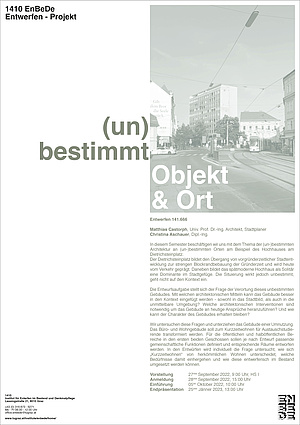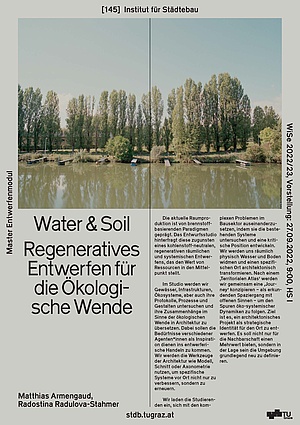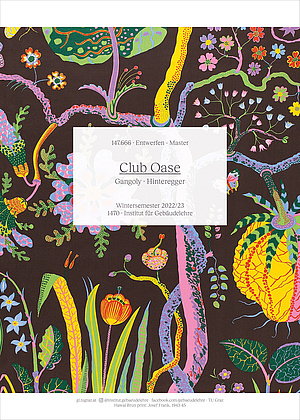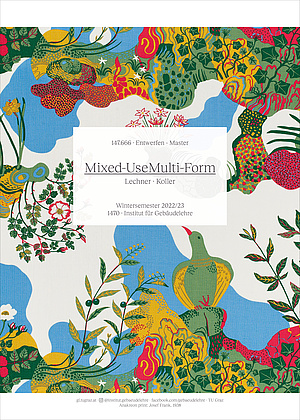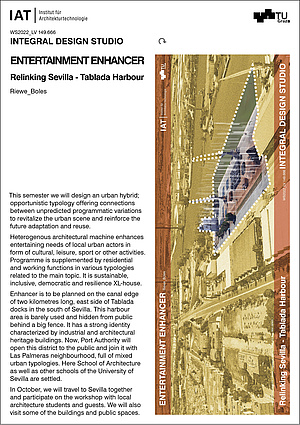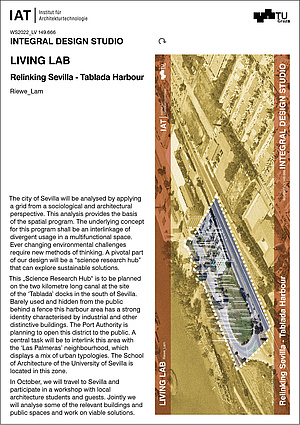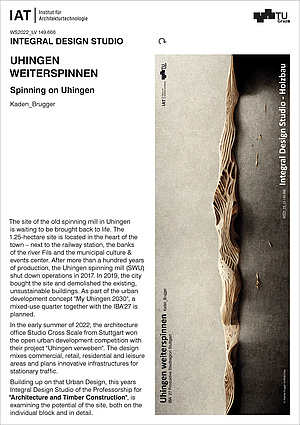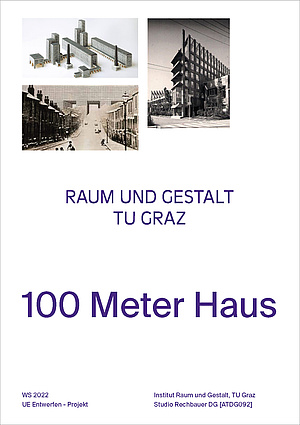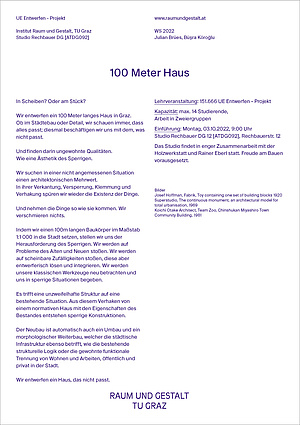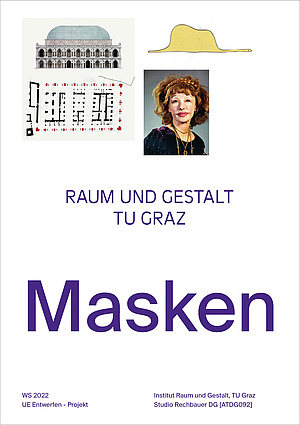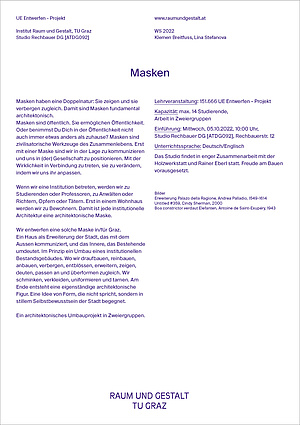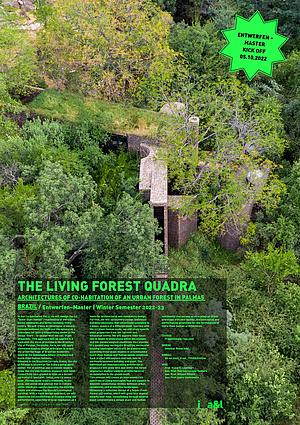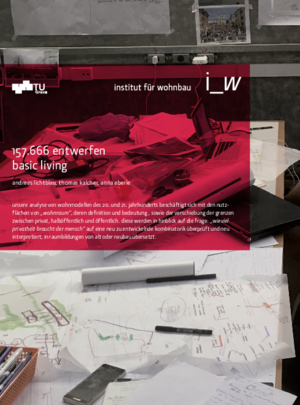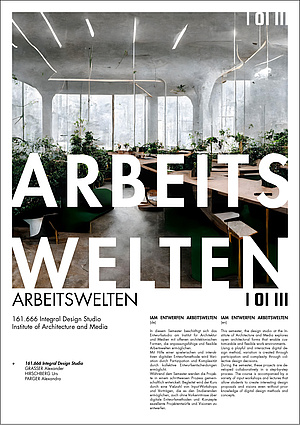141.666 | (un)determined - Object & Place
Concept and Direction | Matthias Castorph, Christina Aschauer
This semester the Institute of Design in Existing Structures and Architectural Heritage Protection will look into the subject of (un)determined architecture in (un)determined places using the example of the high-rise building on Dietrichsteinplatz. The Dietrichsteinplatz forms the transition from an area characterised by the development of the fortress forecourt in the 18th century to the strict perimeter block development of the “Gründerzeit” and is now characterized by traffic. Furthermore, as a solitaire the late-modern high-rise building forms a dominant feature in the cityscape. However, the setting seems indefinite, does not care about the context.
The design task explores the question of the location of this indefinite building. With which architectural means can the building be better integrated into the context - both in the cityscape and in the immediate surroundings? What architectural interventions are necessary to bring the building up to today's standards? And how can the character of the building be retained?
The course will examine these questions and subject the building to a change of use. The office and residential building is to be transformed into short-term accommodation for exchange students. For the public and semi-public areas on the first two floors, depending on the design, suitable communal functions are to be defined and corresponding rooms are to be designed. In the projects, the question of how “shortterm living” differs from conventional living, what needs are associated with it and how these can be implemented in the existing building are examined individually.
145.666 | Water & Soil | Regenerative Design for Territorial Transition
Concept and Direction | Matthias Armengaud, Radostina Radulova-Stahmer
The current production of space is linked to fuelbased paradigms. The design studio questions that in favor of a carbon-neutral regenerative spatial and systemic design that focuses on the value of resources.
The studio will explore water bodies, infrastructures, ecosystems, but also their protocols, processes and gestalt in order to balance the needs of different agents. They will guide us to design using the fundamental tools of the architect, such as model, section, or axonometry to not only improve but regenerate a system on site.
The Institute for Urbanism invites students to tackle wicked problems in the building sector by investigating the existing systems and developing a critical position. Participants will physically commit to water and soil with an explorative perception of a specific site along a water body. After an initial ‘territorial atlas’, the course will collectively conceptualize a site ‘journey’ – as investigative walk with open senses. Participants will follow the traces of eco-systemic dynamics, which will then be translated into architecture, addressing the critical territorial transition. The aim is to design an architectural project as strategic new identity for the site which will not only bring added value for the neighborhood but will be able to profoundly redefine the territory.
147.666 | Club Oase
Concept and Direction |
Hans Gangoly, Emilian Hinteregger
We want to free ourselves this semester! We want to free ourselves from the efforts of conventional full-time employment and devise a future, different counterworld in which the additionally gained leisure and free time should find an architectural, spatial framework. We are thinking of an escapist place, of spaces that are designed specifically for leisure, enjoyment and amusement and that have nothing to do with empty, faceless multifunctional halls.
We free ourselves from the idea of one-dimensional function and think of hybrid constellations of use that enter into synergies and influence each other's atmosphere. The club is our focal point. Music, dance and expression are in the focus here. Which functions can be combined, interwoven, contrasted with it? How do the temporal and spatial transitions between them work? What character does the club acquire through this confrontation with other uses?
We free ourselves from the compulsion to plan a protective outer shell and use the potential of the old tram depot in Steyrergasse for this purpose. As the keystone of the "Oase Stadt" urban quarter from the previous semester, the club is to find its place in this existing shell. The spatial configuration and design of these interior spaces with material, color and light will be just as decisive for its identity, as the handling of the existing structure.
We are designing a new idyll with the "Club Oase"!
- Hans Gangoly / Emilian Hinteregger
147.666 | Mixed-UseMulti-Form
Concept and Direction |
Andreas Lechner, Elisabeth Koller
This master studio is dedicated to typical commercial and retail properties that have been built on greenfield sites across the country in recent decades. We will work in teams on five exemplary properties and design conversion scenarios that counter the consistently monofunctional building stock with more circular approaches. To do this, we will multiply spaces, uses, and amenity qualities indoors and out using different architectural strategies and thinking in terms of more positive energy, life cycle, and social balances. Designs will be based on strategic mixes of interventions - conversion, partial demolition, stacking, new construction, and overlay - and will demonstrate potential for increasing the activity and attractiveness of these properties. While it should not be overlooked that many of these stereotypical developments are sealed mortgages of failed spatial and community planning (and for the most part only demolition, recycling, and renaturation seem to make sense), we still want to explore opportunities for comprehensive further development of these functional buildings with parking lots. Because one or the other property could not only extend its life cycle through architectural expertise - i.e. through technological, social and aesthetic 'upcycling' - but also become a truly sustainable, i.e. identity-creating enrichment of the communal life of its local community.
- Elisabeth Koller / Andreas Lechner
149.666 | Entertainment Enhancer | Sevilla Relinking-Tablada Harbour
Group 1 | Concept and Direction | Roger Riewe, Martin Boleš
This semester the course will offer the opportunity to design an urban hybrid; opportunistic typology offering connections between unpredicted programmatic variations to revitalize the urban scene and reinforce the future adaptation and reuse. Heterogenous architectural machine enhances entertaining needs of local urban actors in form of cultural, leisure, sport or other activities. Programme is supplemented by residential and working functions in various typologies related to the main topic. It is sustainable, inclusive, democratic and resilience XL-house. Enhancer is to be planned on the canal edge of two kilometres long, east side of Tablada docks in the south of Sevilla. This harbour area is barely used and hidden from public behind a big fence. It has a strong identity characterized by industrial and architectural heritage buildings. Now, Port Authority will open this district to the public and join it with Las Palmeras neighbourhood, full of mixed urban typologies. Here School of Architecture as well as other schools of the University of Sevilla are settled. In October, the course participants will travel to Sevilla together and participate on the workshop with local architecture students and guests.
149.666 | Entertainment Enhancer | Sevilla Relinking-Tablada Harbour
Group 2 | Concept and Direction | Roger Riewe, Nicole Lam
The city of Sevilla will be analysed by applying a grid from a sociological and architectural perspective. This analysis provides the basis of the spatial program. The underlying concept for this program shall be an interlinkage of divergent usage in a multifunctional space. Ever changing environmental challenges require new methods of thinking. A pivotal part of our design will be a “science research hub” that can explore sustainable solutions. This „Science Research Hub“ is to be planned on the two kilometre long canal at the site of the ‘Tablada’ docks in the south of Sevilla. Barely used and hidden from the public behind a fence this harbour area has a strong identity characterised by industrial and other distinctive buildings. The Port Authority is planning to open this district to the public. A central task will be to interlink this area with the ‘Las Palmeras’ neighbourhood, which displays a mix of urban typologies. The School of Architecture of the University of Sevilla is located in this zone. In October, we will travel to Sevilla and participate in a workshop with local architecture students and guests. Jointly we will analyse some of the relevant buildings and public spaces and work on viable solutions. Stay tuned at our cloud.
149.666 | Spinning on Uhingen
Concept and Direction | Tom Kaden, Stephan Brugger
The site of the old spinning mill in Uhingen is waiting to be brought back to life. The 1.25-hectare site is located in the heart of the town – next to the railway station, the banks of the river Fils and the municipal culture & events center. After more than a hundred years of production, the Uhingen spinning mill (SWU) shut down operations in 2017. In 2019, the city bought the site and demolished the existing, unsustainable buildings. As part of the urban development concept "My Uhingen 2030", a mixed-use quarter together with the IBA'27 is planned.<br/> In the early summer of 2022, the architecture office Studio Cross Scale from Stuttgart won the open urban development competition with their project "Uhingen verweben". The design mixes commercial, retail, residential and leisure areas and plans innovative infrastructures for stationary traffic.<br/> Building up on that Urban Design, this year’s Integral Design Studio of the Professorship for "Architecture and Timber Construction", is examining the potential of the site, both on the individual block and in detail.<br/> The aim of the course is the joint implementation of an in-depth project study for the entire neighbourhood on a scale of 1:500 - 1:25.
151.666 | 100 Meter Haus
Concept and Direction | Julian Brües, Büsra Köroglu
"In slices? Or in one piece?
We are designing a 100-meter-long house in Graz.
Whether in urban planning or detail, we usually make sure that everything fits; this time we are dealing with what doesn't fit.
And find unusual qualities in it.
Like an aesthetic of the bulky.
We look for an architectural added value in an inappropriate situation.
In their canting, obstruction, clamping and hooking we feel the presence of things.
And take things as they come. We will not smear anything.
By placing a 100m long structure on a scale of 1:1 000 in the city, we take up the challenge of the obstructive. We will encounter problems of the old and the new. We will encounter apparent contingencies but solve and integrate them design-wise. We will take a fresh look at our classic tools and put ourselves in unwieldy situations.
An unquestionable structure meets an existing situation. From this interlocking of a normative house with the characteristics of the existing structure, bulky constructions arise.
The new building is automatically also a reconstruction and a morphological continuation, which affects the urban infrastructure as well as the existing structural logic or the usual functional separation of living and working, public and private in the city.
We design a house that does not fit.
Work in groups of two.
The studio takes place in close cooperation with the Holzwerkstatt and Rainer Eberl. Pleasure in building required. "
- Julian Brües, Büsra Köroglu
Link to course
Link to institute website
151.666 | Masken
Concept and Direction | Klemen Breitfuss, Lina Stefanova
Masks have a double nature: they show and they hide at the same time. Thus masks are fundamentally architectural.
Masks are public. They make the public possible: Or don't you always behave a little differently in public than at home? Masks are civilizing tools of living together. Only with a mask are we able to communicate and position ourselves in society. For connecting with reality, to change it by adapting to it.
For example, when we enter an institution, we become students or professors, lawyers or judges, victims or perpetrators. Only in a residential building do we become residents. Thus, any institutional architecture is always an architectural mask.
We are designing such a mask in/for Graz.
A house as an extension of the city, which communicates with the outside, and reinterprets the institutional inside. In principle, we do a conversion of an existing institutional building. Where we build on top, build into, build next to, hide, expose, expand, show, interpret, adapt and superimpose at the same time. We put on makeup, dress up, uniform or camouflage. In the end, an independent architectural figure emerges.
An idea of form that does not speak, but meets the city in silent self-confidence.
An architectural conversion project, done in groups of two.
The studio takes place in close cooperation with the Holzwerkstatt and Rainer Eberl. Pleasure in building required.
- Klemen Breitfuss, Lina Stefanova
Link to course
Link to institute website
153.666 | The Living Forest Quadra
Concept and Direction | Klaus K. Loenhart, Patricia Lucena Ventura, Biljana Nikolić, Indre Umbrasaite
In our Co-habitation Vol. 4 we will design the 1:1 “more-than-human” relationship of individual house typologies and its surrounding living nature. We will create architectures of entanglements between the built and the natural as a precedent for future urban-living model in the Global South – to design what we call ‘Plant Urbanism.’ This approach will be applied in a walkable city block prototype in the Brazilian city of Palmas, Tocantins. Here, we will apply biometeorological design principles to orient the urban heritage of Brazilian modernity towards the sustainable future of human and more-than-human habitats.
Situated in the Brazilian Cerrado biome, the city of Palmas is located at the State’s geographic center. Out of political and economic imperatives, the city was founded, planned, and constructed from zero ground in 1990 on a former agricultural land plot. Today, only 25 years later, Palmas faces drastic economic, ecological, and social degradation due to climate shifts which are rapidly changing the existing biome and endangering the city’s ecological survival. With a fresh design approach, we will inquire on the possibilities of incorporating the performative capacities of local vegetation as a basis for architectural and community design.
Extreme heat conditions are a consequence of the increasing demand on agriculture, resulting in a roaring deforestation, human induced erosion, massive loss of biodiversity, along with spatial racism against indigenous communities and native wildlife. Once an immense carbon sink and vital Brazil’s water tank, Cerrado ecoregion is rapidly turning into an uninhabitable desert, populated by separated monofunctional residential blocks – the famous ‘super-quadras’ typology developed for Brasilia – while on the peri-urban outskirts, monocultural agricultural businesses exploit the natural soil for agro-economic purposes.
For that, we will collectively design individual building typologies that collectively assemble to a super-quadra of a different kind. Starting with the 1:1 plant-human scale, we will study specific plant properties from the Cerrado and Amazonas biome. We will explore their faculties in depth to understand which bio-climatic and bio-meteorological conditions they provide. In a second step we inquire Brazilian vernacular housing typologies which will be transformed according to our plant studies to accommodate more-than-human and human needs combined. Each project will explore and test, how to permeate between building and plant. The individual yet communicating architectural proposals will grow with and within the forest vegetation leading towards architectures of co-habitation in the global south.
This process will create an interwoven rich spectrum of living typologies that are capable to dissolve conventional divides between urban, residential, and productive landscapes. Ultimately a collective design of a Super-Food-Forest will evolve, which will grow into vegetal density over time, establishing through diverse plant compositions a unique plant and human community that serves as an ecological urban prototype with new spatial, morphological and performative potentials for the formulation of more-than-human architectures.
157.666 | Basic Living
Concept and Direction | Andreas Lichtblau,
Thomas Kalcher, Anna Eberle
The analysis of “housing concepts” of the 20th and 21th centuries deals with the useful areas of living space, their definition and meaning, as well as the shifting of boundaries between private, semi-public and public space. With regard to the question: "how much privacy does a person need?" These models will be examined and reinterpreted in terms of a newly developed combinatorics, translated into spatial formations of old or new buildings.
Social utopians such as Charles Fourier and Robert Owen attempted to develop alternative forms of living in which the focus was not on the "nuclear family" or the “private household“, but instead embraced other forms of social life.
Providing the population with sufficient affordable housing continues to be one of the most important economic and also socio-political challenges. Since housing is currently becoming scarce and correspondingly expensive, we ask ourselves what functions must a "private" apartment fulfill? what needs and requirements could be outsourced to "semi-public or public" areas within the building or in the immediate vicinity?
More Information
Abstract
Link to course
Link to institute website
161.666 | Arbeitswelten
Concept and Direction | Urs Hirschberg, Alexander Grasser, Alexandra Parger
This semester, the design studio at the Institute of Architecture and Media explores open architectural forms that enable customizable and flexible work environments. Using a playful and interactive digital design method, variation is created through participation and complexity through collective design decisions.
During the semester, these projects are developed collaboratively in a step-by-step process. The course is accompanied by a variety of input workshops and lectures that allow students to create interesting design proposals and visions even without prior knowledge of digital design methods and concepts.
