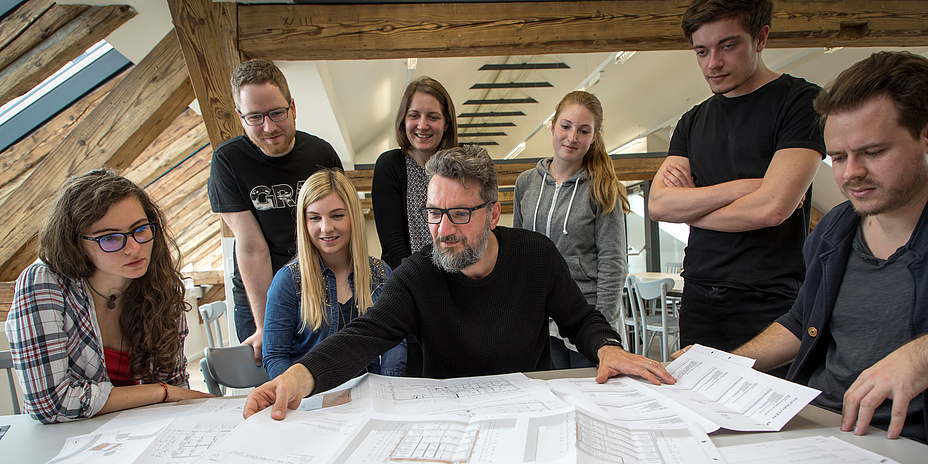New dimension to studying: TU Graz master studios

Working in the studio
The infrastructure supports something which is fundamentally important in the architectural working process: working together in a group over a long period. The budding architects learn to cope with the fact that their work is publicly visible in the shared space – this is part of the deal. And at the same time the spacious, interconnected studios provide an atmosphere which promotes design. “In the form of these master’s studios, we’ve created a working and living space which puts the idea of the studio at centre stage. Here, confrontation in the best possible sense takes place,” explains dean of studies Hans Gangoly, who along with Armin Stocker of TU Graz’s Institute of Architectural Technology supervised the development on behalf of the Faculty, on the occasion of the opening of the studios at the beginning of October.School of architecture
“We’re training a new generation of Graz architects here,” stresses Detlef Heck, Vice Rector for Academic Affairs, who sees this as “another step forward after revising the curricula”. The new infrastructure and its potential use offers the best conditions for teaching and learning architectural design and drafting at TU Graz under practical conditions.
Kontakt
Univ. Ass. Dipl. Ing.
<link http: www.iat.tugraz.at _blank int-link-external external link in new>Institute of Architectural technology (IAT), TU Graz
Rechbauerstraße 12
8010 Graz, Austria
Phone: +43 316 873 6307
<link int-link-mail window for sending>stocker@tugraz.at



