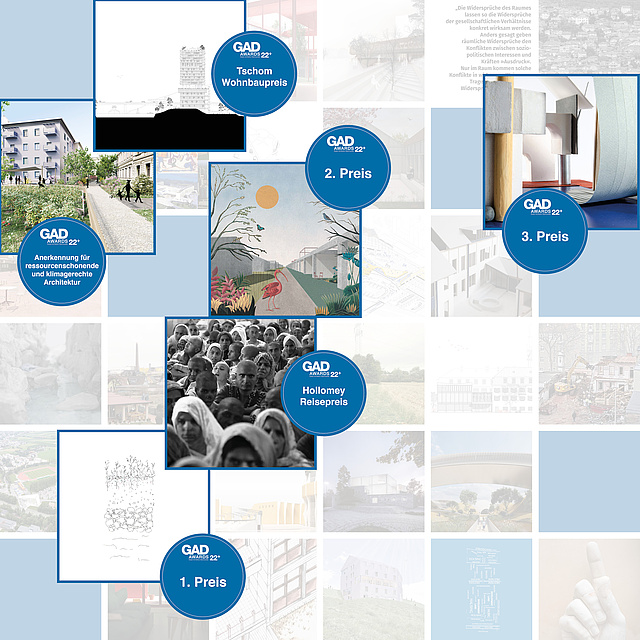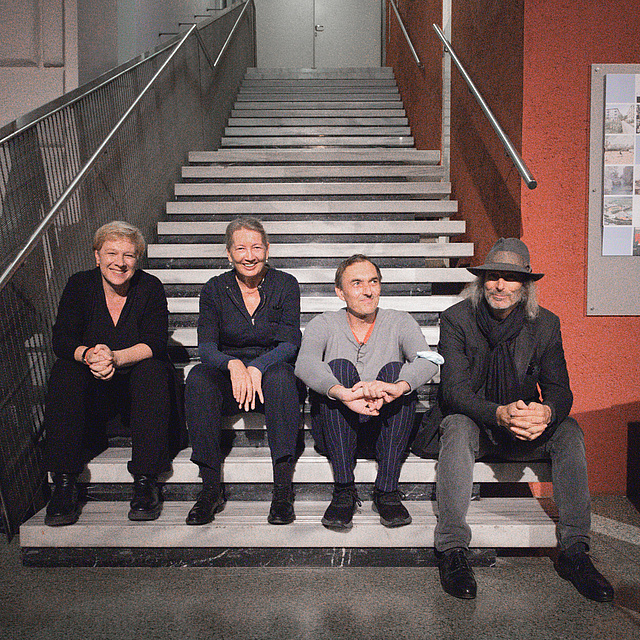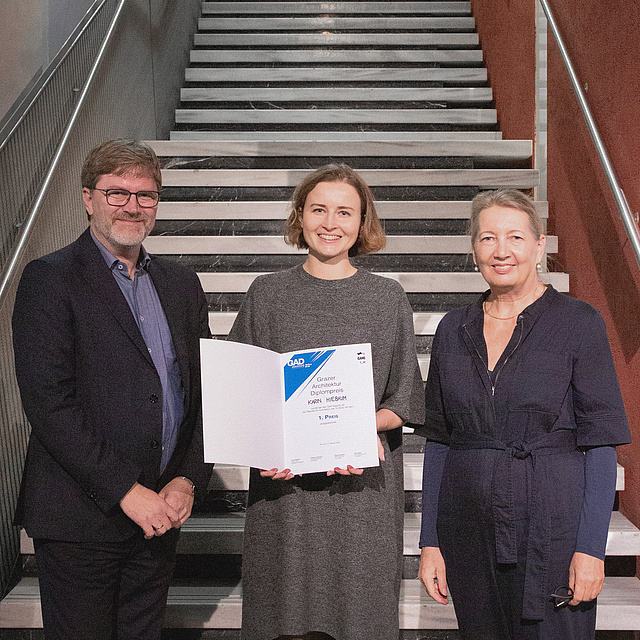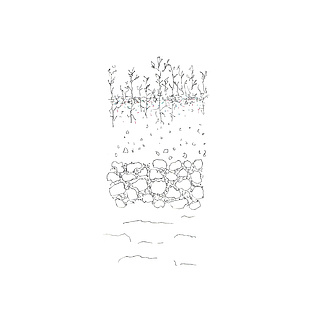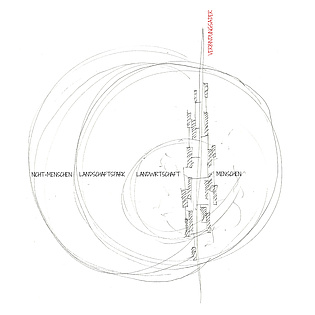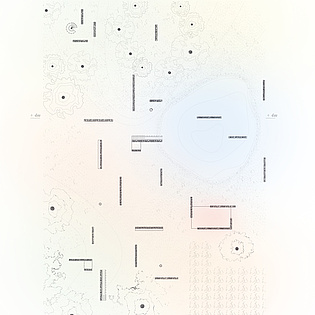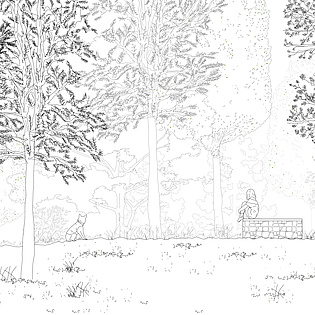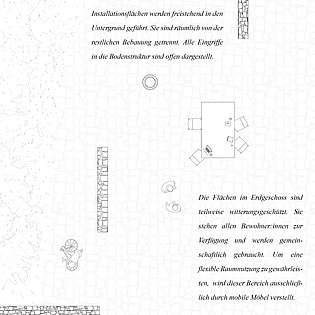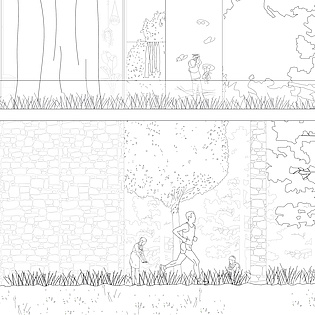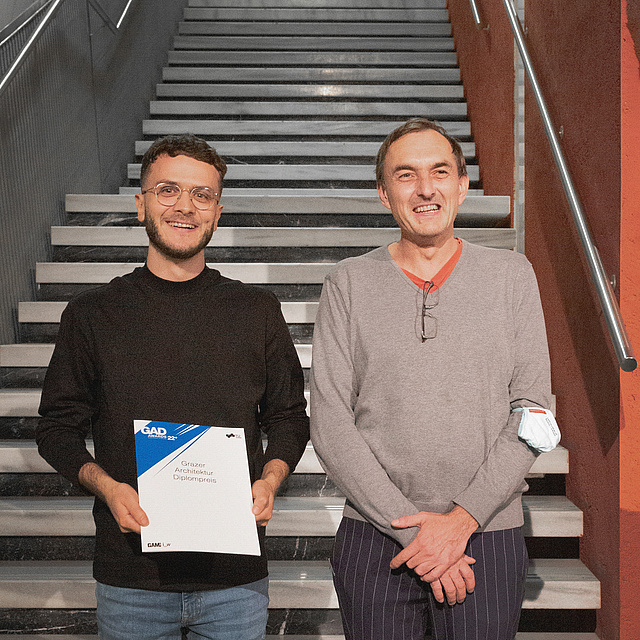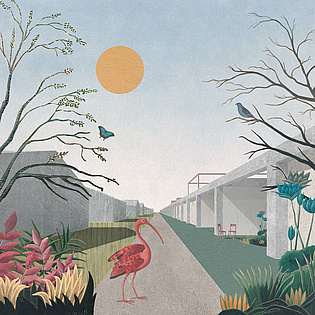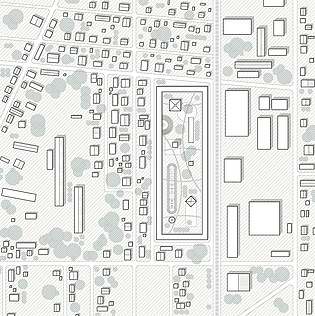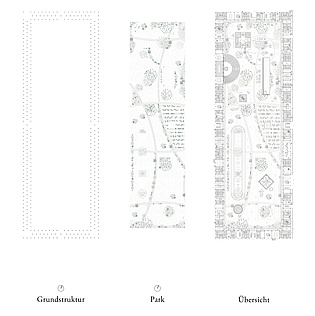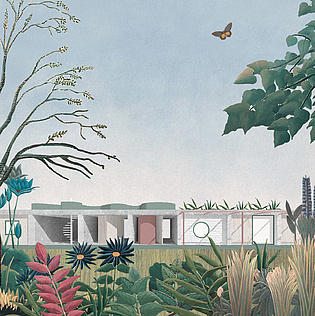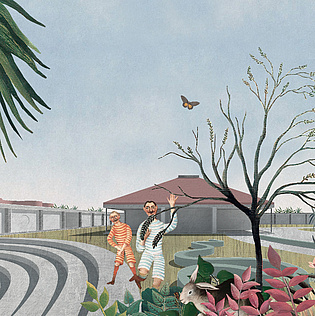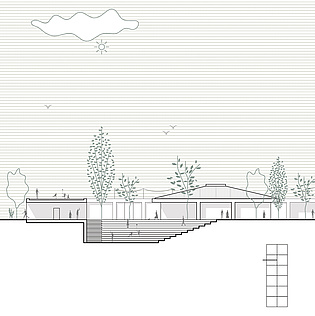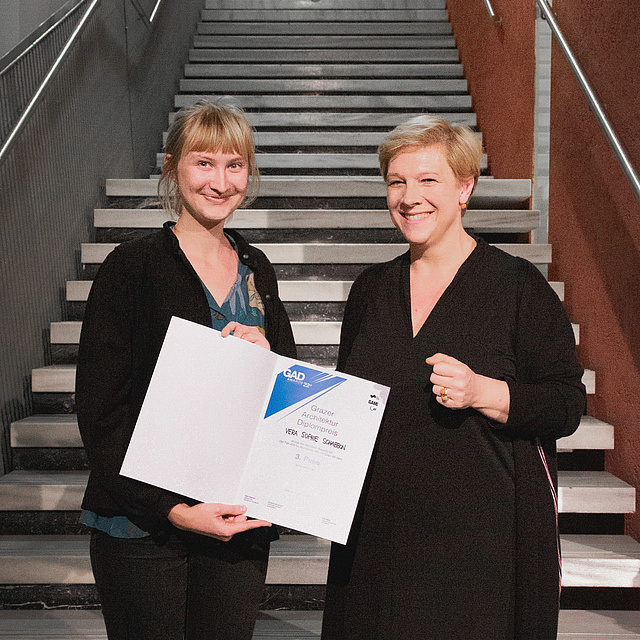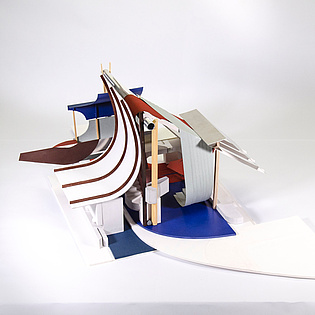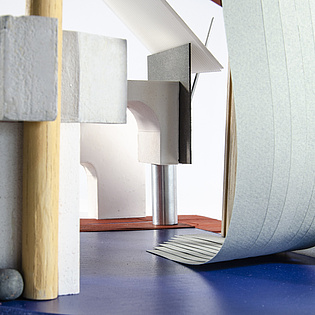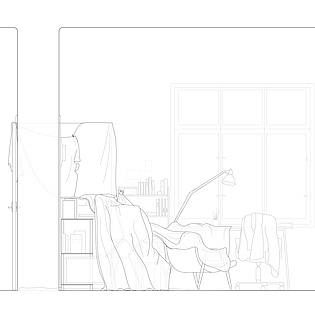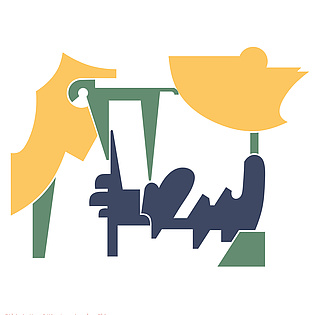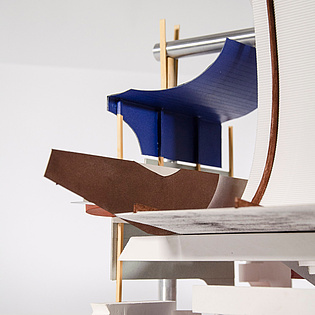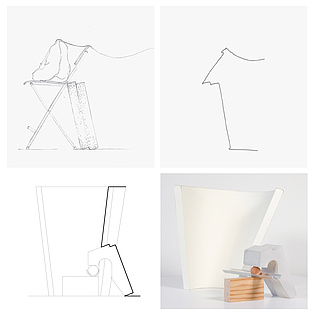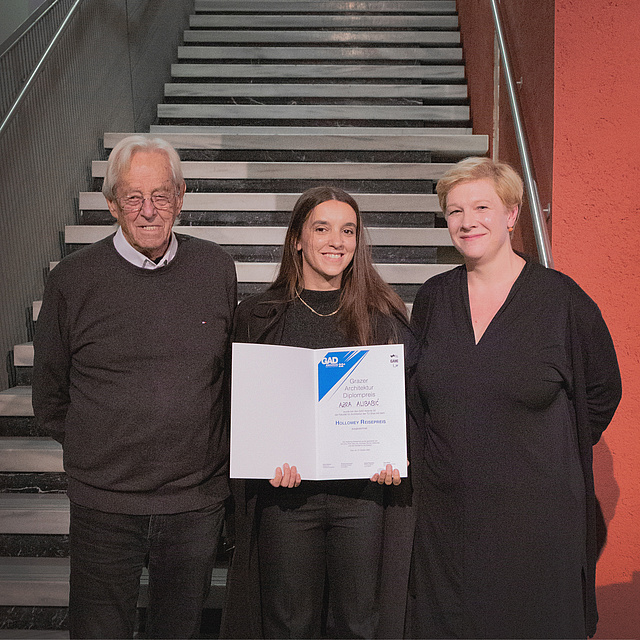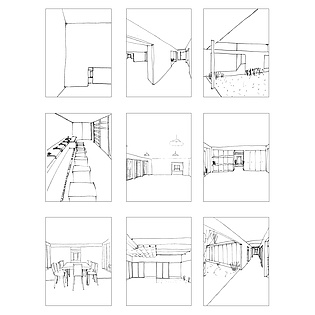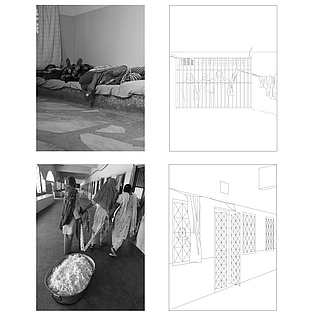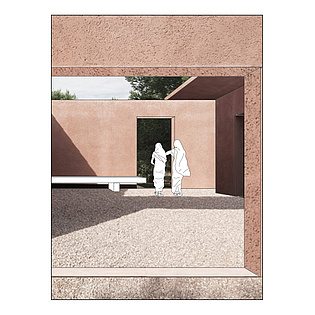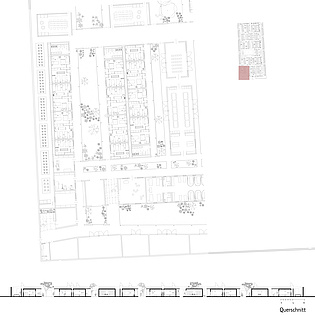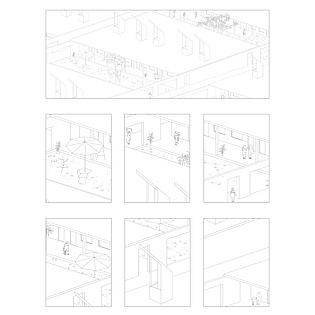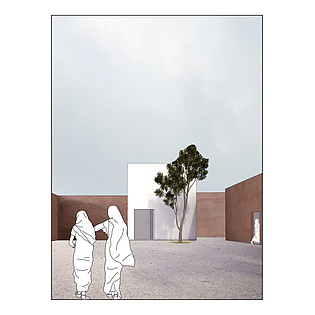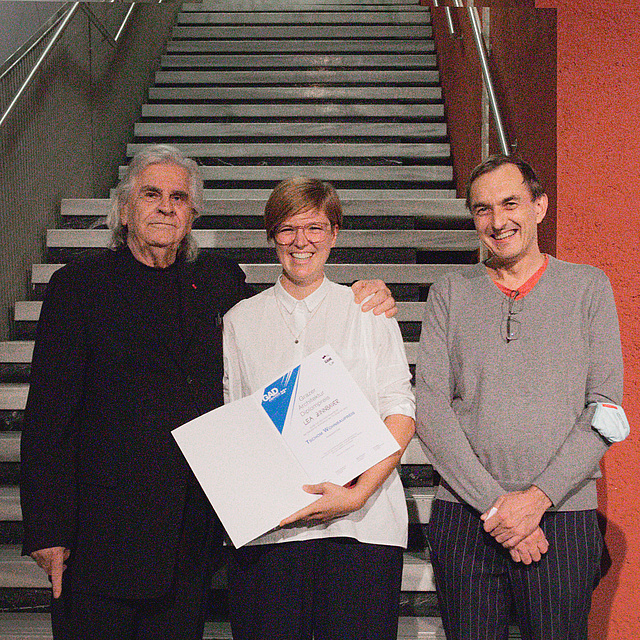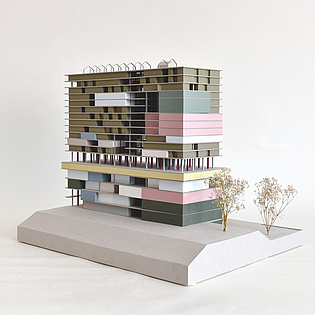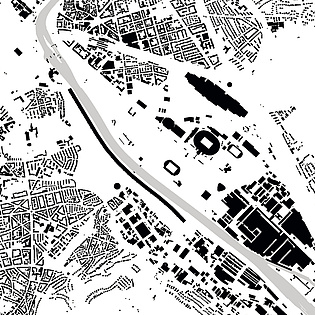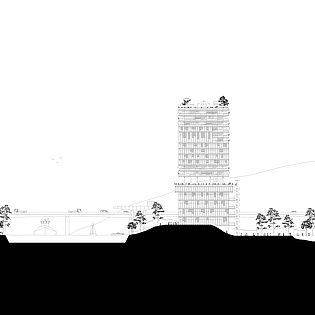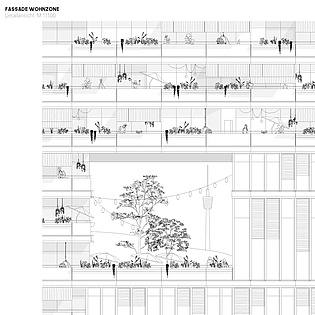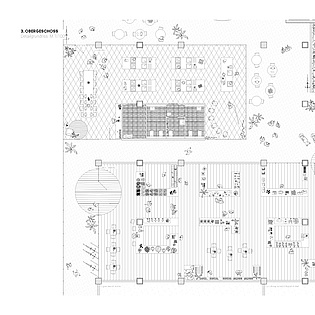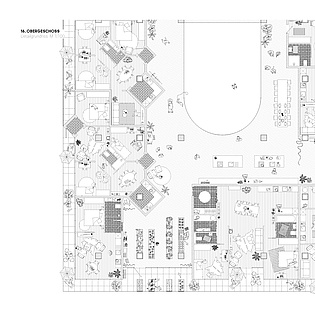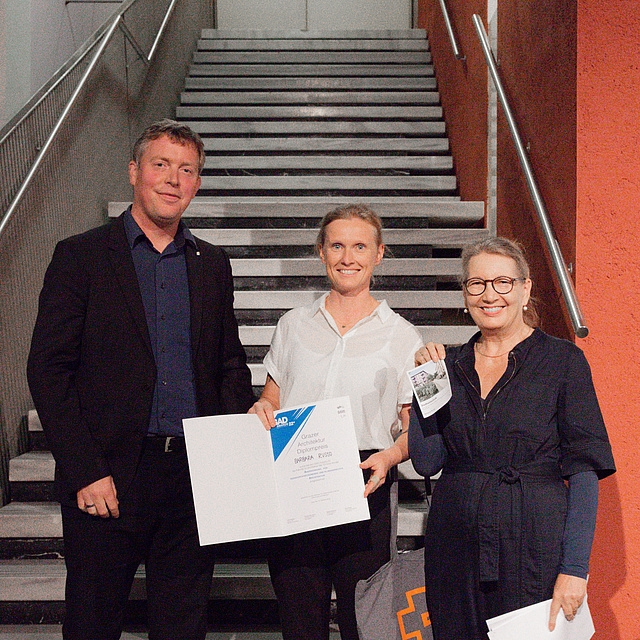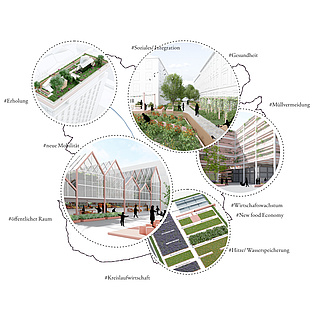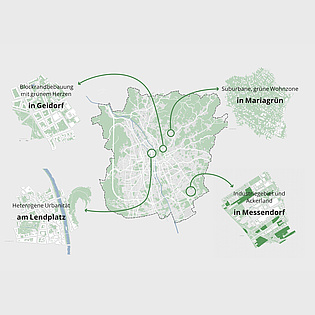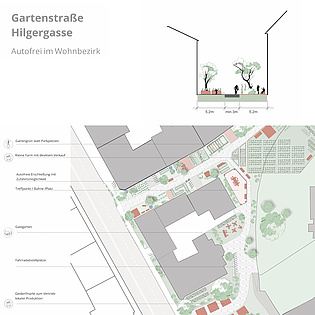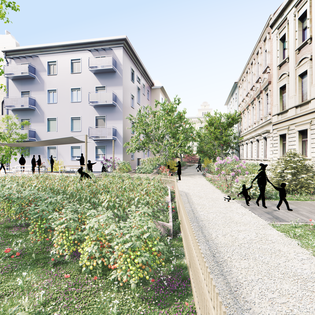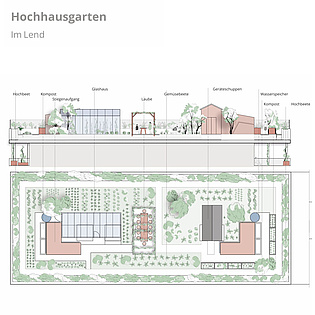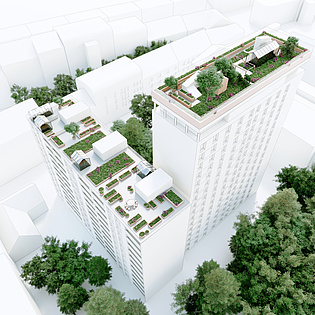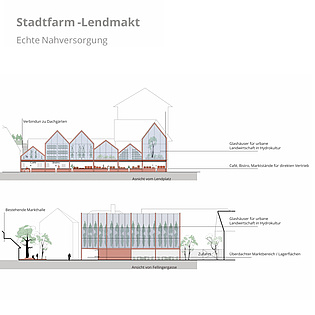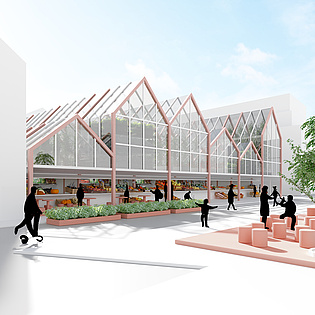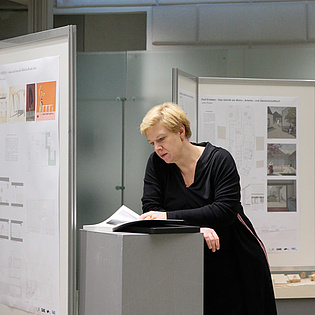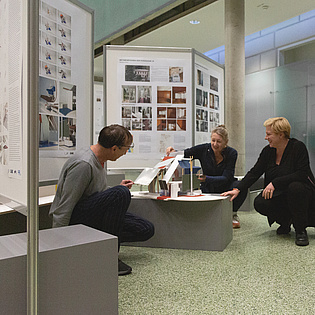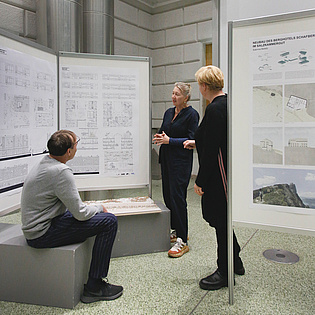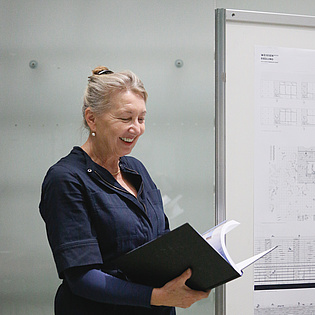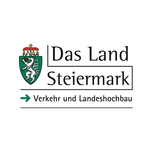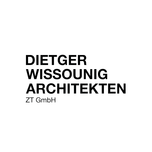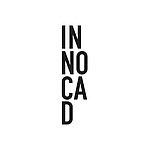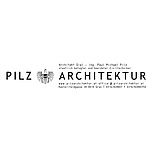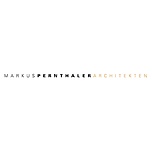The Graz Architecture Diploma Awards (GAD Awards) are bestowed annually by the Faculty of Architecture to honor outstanding diploma projects from the previous academic year. This year the Institute for Housing, headed by Andreas Lichtblau, was entrusted with conceptualizing the exhibition for the nominated diploma projects and selecting a jury of international experts. This year's jury included Christine Hannemann (Professor of Sociology of Architecture and Housing, University of Stuttgart), Karla Mäder (Chief Dramaturg, Schauspielhaus Graz), and the architect Georg Poduschka (PPAG architects, Vienna/Berlin).
1st Prize
The first prize, donated by the Provincial Government of Styria, Department 16 Transport and Building Construction, was awarded to Karin Hiebaum for her project entitled “innen_außen. Bedeutung und Potenzial von Begrenzung und Entgrenzung durch gebauten Raum”. The thesis, supervised by Andreas Lichtblau (Institute of Housing), designs a settlement utopia based on a redefinition of the relationship between people, animals, and plants. In doing so, she argues for the necessity of breaking through entrenched thought patterns––such as the oppositional juxtaposition of the concepts of culture and nature. Within the developed cubature, the functional-spatial separation of production (work) and reproduction (living) is dissolved. The claim of absolute climatic control is abandoned; the relations between material, structure, and ecosystems are reinterpreted. The utopia overcomes the monofunctional typologies of modernity and critically confronts the human power of disposal over land. The jury emphasized the careful design and clear presentation of the architectural concept and, above all, the work's inherent new exploration of the architectural profession, which responds to an urgent social problem of our time.
2nd Prize
Michael Karnutsch received second prize for his diploma project "Wohn- und Freizeitpark Grenzgasse." Supervised by Andreas Lechner at the Institute of Design and Building Typology, the work asks for urban planning and architectural methods to design typical spatial situations on the outskirts of the city. More specifically, a residential and leisure park was designed for the municipality of Seiersberg-Pirka, located on the border to the suburban district of Puntigam. In the sense of a qualitative redensification of the fragmented area, a large-scale form is to define boundaries and establish a superordinate hierarchy. The monofunctional development is thus juxtaposed by a single-story structure that, as a large form, offers space for different usage scenarios and, at the same time, delimits a publicly accessible park landscape. The basic structure of the large form is a reinforced concrete construction consisting of a column grid, foundation, and ceiling panels. Depending on the user's preferences, one, two, or any number of grid fields can/may be converted into a flat, an office, a fitness, or storage room. The extension can be understood as a cultural layer that breaks with the rigid grid of the concrete structure and gives the building its unique aesthetics and atmosphere. The jury praised the clear urban planning statement made by the large-scale form, representing a successful alternative to the single-family housing situation of Graz's periphery. In addition, the work presents a successful design for a communal form of housing in which the residents themselves have a say.
3rd Prize
The third prize went to Vera Sophie Schabbon's project entitled "Über den Versuch ein Haus zu bauen. " The work, supervised by Alex Lehnerer at the Institute of Spatial Design, is dedicated to the notion of the cave as a starting point for building. Based on characteristic features of caves, principles were formulated that provide clues for the processual approach to the design of a house. Several design methods led to a repertoire of building elements that made it possible to create a complex structure step by step, element by element. Vera Schabbon's project convinced the jury by dealing with the contemporary technique of unlearning and the origins of building. At the same time, the jury emphasized the potential of the playful design approach as an innovative and original way of building. This project was also honored with a non-monetary award – a precious vintage Moroccan carpet kindly donated by Gebhart Blazek/Berber Arts.
Hollomey Travel Prize
This year's Hollomey Travel Prize was awarded to Azra Alibabić for her diploma project "Ein Raum für Frauen in Karatschi." The project––supervised by Andreas Lichtblau at the Institute of Housing––presents a design for the Bilquis Edhi Centre, a women's shelter in northern Karachi (Pakistan) that currently offers refuge and protection from rejection, violence, and discrimination to 1,600 women and 150 children and is run by welfare organizations. The simple construction of brick and lime plaster directs its structures inwards and is intended to provide privacy; high wind towers provide ventilation and act as privacy screens. Courtyards, frames, and openings in the circulation areas are intended to create visual connections, whereas cultivation in the common areas should be used and is to encourage activity. Regionally available materials and local labor are to strengthen the community and contribute to sustainability. The jury appreciated the design approach to improve the living conditions of these women through thoughtful architectural interventions such as a new configuration of the layout or the creation of privacy and retreat possibilities. The prize is intended to enable further on-site research and find an organization to support this valuable project.
Tschom Housing Prize
Lea Zinnbauer received the Tschom Housing Prize for her master's thesis "WeißenHOCHsiedlung - Stuttgarts sensibler Gigant." The primary goal of the thesis, supervised by Hans Gangoly at the Institute for Design and Building Typology, is to minimize adverse effects of urban development, such as gentrification or land-sealing urbanization. This is illustrated by the example of Stuttgart, where an attempt is being made to connect the city center with the Bad Cannstatt district on the banks of the Neckar during the IBA27. The project solves this problem through a dense and mixed network––a megastructure: the self-sufficient building challenges horizontally arranged urban structures and tries to offer a liveable coexistence as an alternative, mediating between newly created parks, leisure, and cultivation areas and attractive recreation zones on the banks of the Neckar. The jury praised the courage of the megastructure, the successful relationship between the right and left sides of the street, and the residential building that vertically layers and horizontally addresses village structures.
Recognition for Resource-Conserving and Climate-Friendly Architecture
This year the recognition for resource-conserving and climate-friendly architecture, donated by the Chamber of Civil Engineers for Styria and Carinthia since 2019, went to Barbara Russo for her project, "Stadtwirtschaft. Impulse zur urbanen Selbstversorgung am Beispiel der Stadt Graz", supervised by Aglaée Degros at the Institute of Urbanism. The work analyses four very different Graz neighborhoods and develops individual proposals for land use as well as designs for the implementation of urban agriculture. The proposed impulses are intended to clarify that action is possible at different levels and in a wide variety of areas and scales. Since there is a trend towards more green spaces in cities and metropolises, urban agriculture can stand as a measurable benefit for a green, sustainable city and generate numerous positive effects on the quality of life in cities. The project convinced the jury not only by its future-relevant topic but also by the viability of the proposed design approaches.
The award-winning works were exhibited from October 17. – October 23, 2022 in the foyer of the Alte Technik and were presented on December 1, 7pm in the Haus der Architektur. All nominated and winning projects are accessible via https://gad-awards.tugraz.at.
Translation: Max B. Spamer

