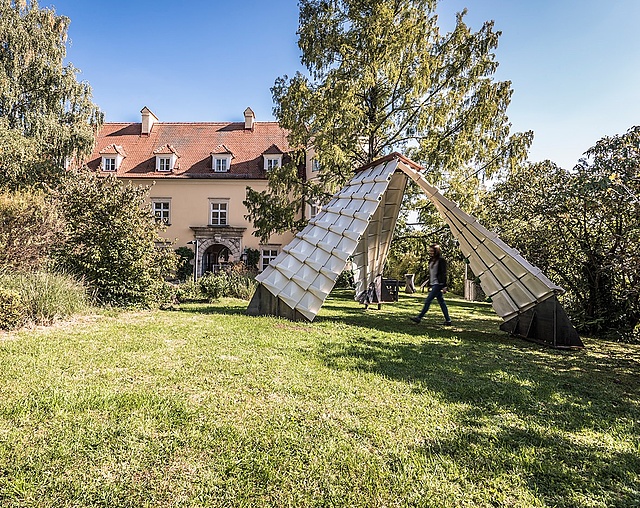Ceramic Shell Shelter

Three self-supporting, shell-like, curved ceramic surfaces, each made of 24 identical tils create a shelter. This shelter in the garden of “Bildungshaus Schloss St. Martin” offers a new meetingpoint and symbolizes the aims of the house in various ways, such as innovation, tradition and openmindedness. The diverse applicability of ceramic is shown by the high quality glazed and folded surfaces. Due to the usage of digital planning methods and the knowledge of ceramic production processes, such as slipcasting, it´s been possible to give this building tradition a new form.
The big scale stone tiles are not just forming surfaces, but are also used as a formwork for the crossing concrete fins. The sealing of the joints are secured using clued fabric sleeves, which are ideally shaped for the joints. The bearing structure is formed by ceramic elements and concrete ribs made of fibre reinforced concrete. The fruitful cooperation of the Graz University of Technology, the Harvard Graduate School of Design, Ascer – the Union of Spanish ceramics producers – and the generous support from “Bildungshaus Schloss St. Martin” enabled the realization of this innovative and experimental project.
Ceramics as load bearing elements in architecture
Roof tiles and bricks, as well as tiles are some of the oldest modular and serial produced building elements. Vaults and domes take advantage of the material´s high compressive strength, to span large distances and close spaces.
Regionally, bricks are used, whereas a building method which use tile-kind elements, the so called “catalan vault”, has been developed in regions in Northafrica and Spain. When Antonio Gaudi, the constructor or Sagrada Familia, was setting new standards as an architect, Rafael Guastavino was spreading these building methods to the USA and creating well-known buildings such as the Central Terminal in NYC.
THIS PROJECT WAS MADE POSSIBLE BY THE FRIENDLY COOPERATION OF THE FOLLOWING PEOPLE, INSTITUTIONS AND COMPANIES.
| THIS PROJECT WAS MADE POSSIBLE BY THE FRIENDLY COOPERATION OF THE FOLLOWING PEOPLE, INSTITUTIONS AND COMPANIES.
| |||||
|
|
|

