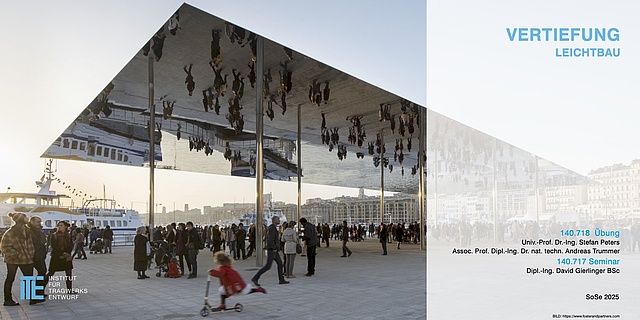
Supervisors: Stefan Peters, Andreas Trummer, David Gierlinger
Lightweight construction stands for highly efficient and therefore extremely material-saving structures. The ‘Lightweight construction’ specialisation therefore offers the opportunity to take an in-depth exploration of the design and construction of lightweight structures. The first step in the seminar is to collect, analyse and discuss relevant reference examples. The research includes analysing the fundamentals and boundary conditions of the structural elements as well as their joining and detailing. The exercise begins with an experimental study of materials and lightweight load-bearing structures using a physical working model. The knowledge gained is incorporated into the development of precise structural and design solutions, with particular emphasis on efficient structural design and detail development. The use of 3D structural analysis software also enables a global structural assessment. The results are, on the one hand, a physical structural model with a graphic representation and the most important static-constructive key details.
In this semester, students are developing structures for lightweight, temporary shading structures for outdoor spaces. In co-operation with the City of Graz, urban locations with elevated local surface temperatures were specifically identified in order to improve the quality of stay through shading measures.
This course is part of the Elective Module C4 and can only be completed together with the following courses:
140.717 Lightweight Construction (SE)
140.718 Lightweight Construction (UE)
To register, please sign up for course 100.007 "Specialization Modules: Sign Up".
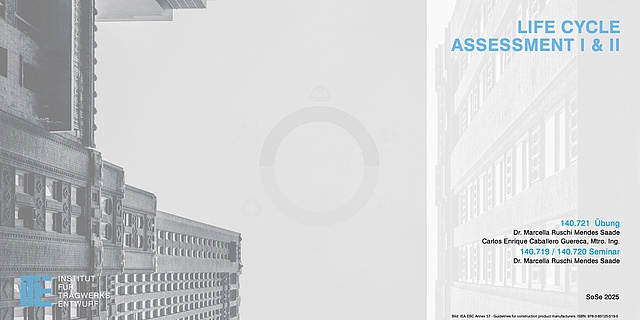
Supervisors: Marcella Ruschi Mendes Saade, Carlos Enrique Caballero Guereca
The building and construction sector is responsible for nearly 40% of greenhouse gas emissions generated worldwide. Understanding, measuring and predicting their environmental impact is paramount. This course introduces the concept of building sustainability and Life Cycle Assessment, covering the history of labels and certifications, the different tools to measure sustainability and the challenges of the field. The content aims at fostering critical thinking skills for designers to interpret labels, select materials, components and suppliers, and reflect on the environmental sustainability of their designs.
Building upon the concepts of sustainable construction, this course dives into the Life Cycle Assessment (LCA) of buildings, covering the stages to perform an LCA according to International and European Standards, namely (i) goal and scope definition, (ii) inventory analysis (databases and data collection), (iii) impact assessment (classification and characterization) and (iv) interpretation. In the practical portion of the course, students shall apply LCA to a structural system. By the end of this course, students will be able to integrate life cycle thinking into their designs, understand the usefulness of life cycle assessment softwares and gain a better understanding of the resources available to them.
In the practical portion of the Life Cycle Assessment II course, by performing a Life Cycle Assessment of a structural system, students shall master life cycle assessment calculation for whole building systems and their components. Moreover, students will learn to interpret results and make integrated design decisions considering the environmental impact. Special focus shall be given to the global warming potential of the design, but other environmental impact categories will also be covered.
This course is part of the Elective Module C5 and can only be completed together with the following courses:
140.719 Life Cycle Assessment 1 (SE)
140.720 Life Cycle Assessment 2 (SE)
140.721 Life Cycle Assessment (UE)
To register, please sign up for course 100.007 "Specialization Modules: Sign Up".
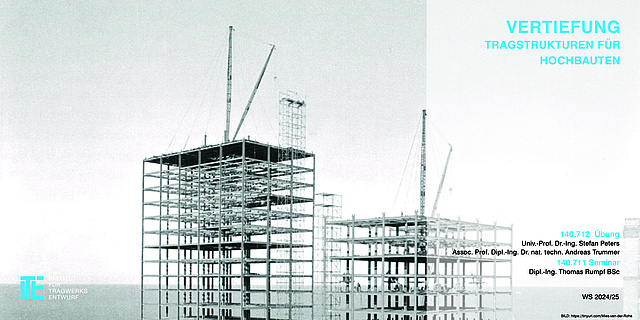
Supervisors: Stefan Peters, Andreas Trummer, Thomas Rumpf
High flexibility in floor plan design and long service life are important criteria for multi-story buildings. Frame, wall, or hybrid constructions fulfill this requirement in different ways for various building typologies. The specialization "Load-bearing structures for building" offers the opportunity to thoroughly engage with the design and construction of structural typologies. In the seminar, the first step is to collect, analyze, and discuss examples.
These examples are not limited to residential buildings but will also include office buildings and public structures. The collection is supplemented with information about boundary conditions and fundamental principles of structural elements, such as ceiling constructions. For structural analysis, a 3D static software tool is available, allowing for a comprehensive evaluation of the building’s structural integrity.
In the practical exercise, these insights will be tested and verified through structural designs. The starting point will be volume studies for buildings up to 20 stories. The outcomes will include both a physical structural model with drawings and the most important structural design details. From the mass calculations, conclusions can be drawn about efficiency and construction weight.
This course is part of the Elective Module C1 and can only be completed together with the following courses:
140.711 Load-bearing structures for building (SE)
140.712 Load-bearing structures for building (UE)
To register, please sign up for course 100.007 "Specialization Modules: Sign Up".
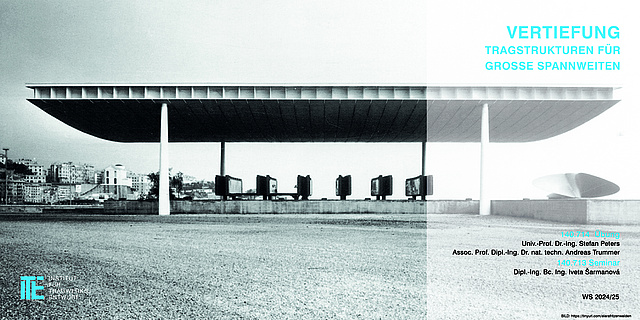
Supervisors: Stefan Peters, Andreas Trummer, Iveta Šarmanová
Hall constructions allow for large, column-free spaces. This is made possible by structural systems with medium to large spans. As the span increases, both structural challenges and the opportunity to uniquely integrate load-bearing capacity and design arise. As a result, the structural design becomes increasingly important.
In the seminar, the first task is to gather, analyze, and discuss examples. These examples are not limited to a specific type of hall construction but include various long-span structural systems. The collection is supplemented with information about the characteristics and fundamentals of structural elements. A 3D structural analysis software is available for the evaluation of the building's overall structural integrity.
In the practical exercise, these insights will be tested and verified through structural designs. The starting point will be a maximum limitation of the building envelope and the column-free usable space inside the building. The outcomes will include a physical structural model with drawings and the most important structural design details. From accompanying mass calculations, conclusions can be drawn about efficiency and construction weight.
This course is part of the Elective Module C2 and can only be completed together with the following courses:
140.713 Load-bearing structures for large spans (SE)
140.714 Load-bearing structures for large spans (UE)
To register, please sign up for course 100.007 "Specialization Modules: Sign Up".
Link TUGRAZonline
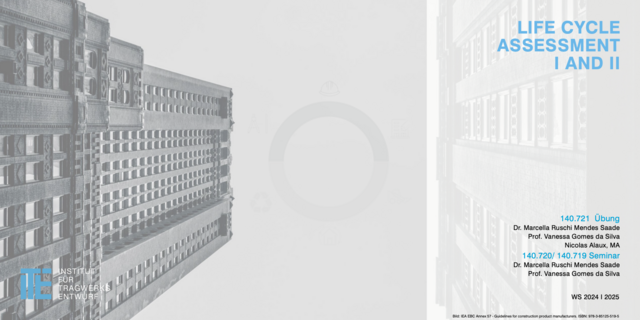
Supervisors: Marcella Ruschi Mendes Saade, Vanessa Gomes da Silva, Nicolas Alaux
The building and construction sector is responsible for nearly 40% of global greenhouse gas emissions. Understanding, measuring, and predicting their environmental impacts are of paramount importance. This course introduces the concept of building sustainability and life cycle assessment (LCA), covering the history of labels and certifications, various tools for measuring sustainability, and the challenges in this field. The content aims to foster critical thinking among designers, enabling them to interpret labels, select materials, components, and suppliers, and reflect on the environmental impact of their designs. In the practical exercise, these insights will be tested and verified through structural designs. The starting point will be the maximum limitation of the building envelope and the column-free usable space inside the building. The outcomes will include a physical structural model with drawings and the most important structural design details. From accompanying mass calculations, conclusions can be drawn about efficiency and construction weight.
Building on sustainable construction concepts, this course delves into the life cycle assessment (LCA) of buildings, covering the steps to conduct an LCA according to international and European standards, namely (i) definition of goal and scope, (ii) inventory analysis (databases and data collection), (iii) impact analysis (classification and characterization), and (iv) interpretation. In the practical part of the course, students will apply the LCA to a structural system. By the end of this course, students will be able to integrate life cycle thinking into their designs, understand the utility of LCA software, and gain a better understanding of the resources available to them. In the practical section of the LCA II course, students will master the calculation of life cycle assessments for entire building systems and their components by performing an LCA for a structural system. Furthermore, students will learn to interpret the results and make integrated design decisions, taking environmental impacts into account. Special attention will be given to the global warming potential of the design, but other environmental impact categories will also be addressed.
This course is part of the Elective Module C5 and can only be completed together with the following courses:
140.719 Life Cycle Assessment 1 (SE)
140.720 Life Cycle Assessment 2 (SE)
140.721 Life Cycle Assessment (UE)
To register, please sign up for course 100.007 "Specialization Modules: Sign Up".
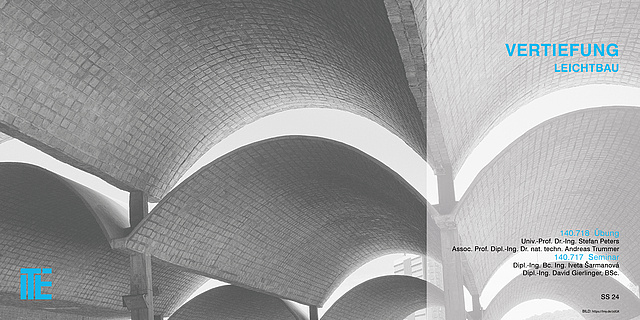
Supervisors: Stefan Peters, Andreas Trummer
The course "Lightweight construction" offers a comprehensive insight into the conception and realization of shell structures. Due to their curved shapes, they are characterized by a special lightness, elegance and boldness. This also results in very high material efficiency. Concrete appears to have the ideal properties for the construction of shell structures: it can be cast into practically any shape, hardens quickly, is durable and ideally dissipates compressive forces. Despite this, hardly any concrete shell structures have been built in recent decades. This is largely due to the costly production of the necessary scaffolding and formwork. One solution is the production of shells from prefabricated parts. This approach will be tested with the use of state-of-the-art production techniques such as 3D concrete printing for segmented components with a high degree of prefabrication. At the beginning of the seminar, best practice examples of existing shell structures and their designers will be collected and analyzed. The form-finding process starts with a workshop that includes both physical working models and digital tools.This approach will be tested with the use of state-of-the-art production techniques such as 3D concrete printing for segmented components with a high degree of prefabrication. At the beginning of the seminar, best practice examples of existing shell structures and their designers will be collected and analyzed. The form-finding process starts with a workshop that includes both physical working models and digital tools. Students learn the basics of 3D concrete printing technology, which they can incorporate into the concept for a shell structure made of segmented structural elements. In the exercise, the load-bearing capacity of the design is tested and verified using Rhino/Grasshopper and 3D structural analysis software.
The entire design process is documented through detailed plans and physical structural models, covering all steps from conceptual design to key leading details. The course thus offers students the opportunity to deepen and apply their design and technical skills in the field of shell structures.
This course is part of the Elective Module C4 "Lightweight construction" and can only be completed together with the following courses:
143.717 Leightweight construction (SE)
143.718 Leightweight construction (UE)
To register, please sign up for course 100.007 "Specialization Modules: Sign Up".
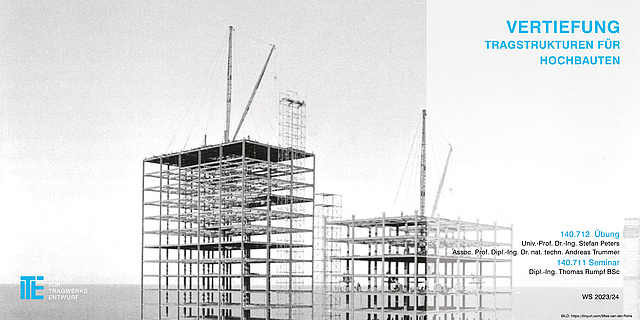
Supervisors: Stefan Peters, Andreas Trummer, Thomas Rumpf
This course is dedicated to the theoretical principles of load-bearing structures for a variety of different building typologies. The focus of the course is the independent design of a supporting structure, taking into account the essential principles of vertical and horizontal load transfer, including pre-dimensioning and material calculations. The design also includes considering the volumes of materials used, the production and construction methods, and the global warming potential (GWP).
After completing the course successfully, students have an in-depth understanding of load-bearing structures for buildings and acquired advanced skills in developing and representing them right down to the last detail.
This course is part of the Elective Module C1 and can only be completed together with the following courses:
140.711 Load-bearing structures for building (SE)
140.712 Load-bearing structures for building (UE)
To register, please sign up for course 100.007 "Specialization Modules: Sign Up".
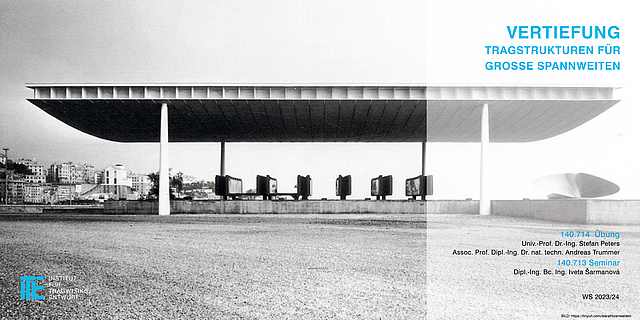
Supervisors: Stefan Peters, Andreas Trummer, Iveta Šarmanová
This course is dedicated to the theoretical principles of load-bearing structures with medium to large spans. The focus of the course is the independent design of a supporting structure, taking into account of shaping based on force progression and stiffness distribution up to pre-dimensioning and mass determination. The design also includes considering the volumes of materials used, the production and construction methods, and the global warming potential (GWP).
After completing the course successfully, students have an in-depth understanding of load-bearing structureswith medium to large spans and acquired advanced skills in developing and representing them right down to the last detail
This course is part of the Elective Module C2 and can only be completed together with the following courses:
140.713 Load-bearing structures for large spans (SE)
140.714 Load-bearing structures for large spans (UE)
To register, please sign up for course 100.007 "Specialization Modules: Sign Up".
Link TUGRAZonline
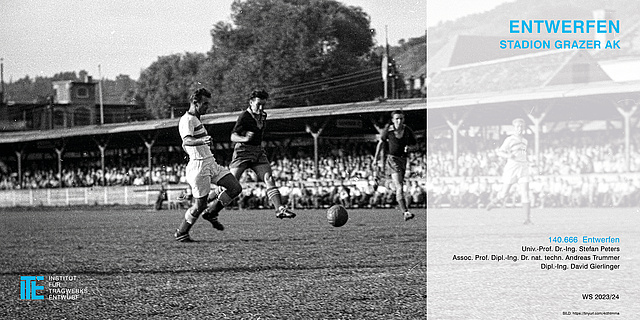
Supervisors: Stefan Peters, Andreas Trummer, David Gierlinger
A UEFA Category 3 football stadium for the Grazer AK club Stadiums are not only centres of sport and meeting places for sports enthusiasts, but are also part of the
architectural and cultural identity of a city. The Studio for Structural Design in WS 2023/2024 is dedicated to the design and detailing of a football sta-
dium for at least 10,000 visitors. The project is topical due to the planned handover of the stadium in Liebenau to SK Sturm Graz and the simultaneous need for a home ground for Grazer AK. After research and studies on stands, access, entrances and roofing, the focus of the studio will be on the development, review and detailing of the roof structure, which will be statically verified using the RFEM software. The design will be worked on in teams of 2 or individually.
Recommended elective: 140. 905 SE Structures and Resource Efficiency
Link TUGRAZonline
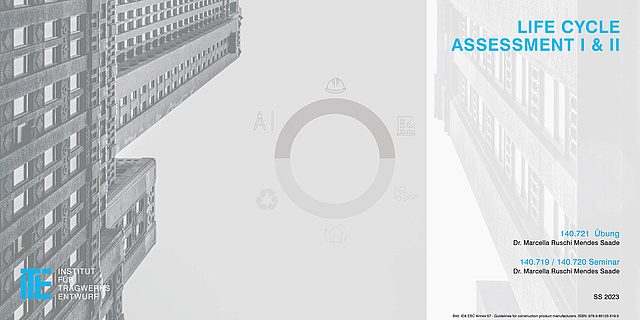
Supervisors: Marcella Ruschi Mendes Saade, Nicolas Alaux
Life Cycle Assessment SE I – 140.719
The building and construction sector is responsible for nearly 40% of greenhouse gas emissions generated worldwide. Understanding, measuring and predicting their environmental impact is paramount.
This course introduces the concept of building sustainability and Life Cycle Assessment, covering the history of labels and certifications, the different tools to measure sustainability and the challenges of the field. The content aims at fostering critical thinking skills for designers to interpret labels, select materials, components and suppliers, and reflect on the environmental sustainability of their designs.
Life Cycle Assessment SE II – 140.720
Building upon the concepts of sustainable construction, this course dives into the Life Cycle Assessment (LCA) of buildings, covering the stages to perform an LCA according to International and European Standards, namely (i) goal and scope definition, (ii) inventory analysis (databases and data collection), (iii) impact assessment (classification and characterization) and (iv) interpretation. In the practical portion of the course, students shall apply LCA to a structural system. By the end of this course, students will be able to integrate life cycle thinking into their designs, understand the usefulness of life cycle assessment softwares and gain a better understanding of the resources available to them.
Life Cycle Assessment UE–140.721
In the practical portion of the Life Cycle Assessment II course, by performing a Life Cycle Assessment of a structural system, students shall master life cycle assessment calculation for whole building systems and their components. Moreover, students will learn to interpret results and make integrated design decisions considering the environmental impact. Special focus shall be given to the global warming potential of the design, but other environmental impact categories will also be covered.
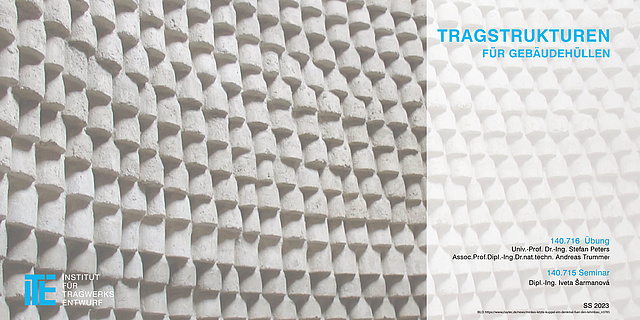
Supervisors: Stefan Peters, Andreas Trummer, Iveta Šarmanová
Clay as a load-bearing building material has an excellent energy and emissions balance like no other mineral building material. A review of the history of dome and shell structures reveals the art and skill involved in designing, planning and building these delicate and bold structures. Exploring the possibilities of using clay as a building material to create shell structures is the focus of this course. How far can one go, in terms of spans and building heights as well as geometry and prefabrication, are questions we will explore in depth. In addition to structural design and form finding, the necessary engineering fundamentals, considerations of resources used, fabrication and erection are part of the course.
Examples of load-bearing earthen construction applications from the field are first collected and analyzed. The collection is expanded with information on properties and fundamentals of structural elements. Further, there will be a supervised introduction to the 3D structural analysis software RFEM, which can be used for independent structural analysis and which enables an overall structural assessment. These findings and skills are then tested on structural designs. Accompanying mass determinations allow conclusions on the material efficiency and climate impact of the structural designs.
The results of the work are presented at the end of the semester as physical structural models and as an explanatory report with the most important structural details.
Die Arbeitsergebnisse werden am Ende des Semesters als physische Tragwerksmodelle und als erläuternder Bericht mit den wichtigsten Tragwerksdetails präsentiert.
140.716 UE
140.715 SE
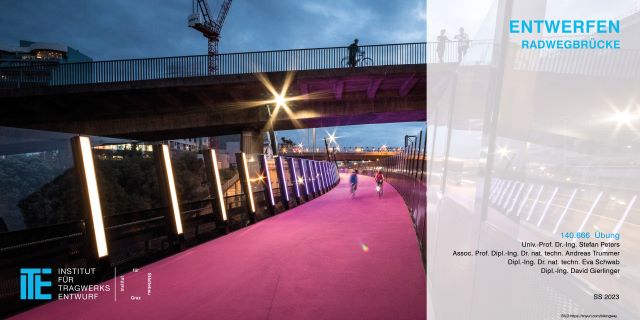
Supervisors: Stefan Peters, Andreas Trummer, Eva Schwab, David Gierlinger
The "Radoffensive Graz 2030" aims to increase everyday cycling by a factor of three. To this end, proposals are being made to improve the network of cycle paths. One section is the route along the "Ostbahn", which should connect Wetzeldorf and St. Peter as part of the outer ring. The focus of our consideration is on the core section between Triester Straße and Neuholdaugasse. The disentanglement of traffic and the desire for higher speeds on bike lanes requires more generous bike lane widths as well as crossing clearance. One solution for this is elevated bike lanes. The Integral Design Studio, which is jointly accompanied by the Institute for Structural Design and the Institute of Urbanism, considers the issue from the urban scale to the structural detail and looks for solutions for bicycle highways, systems of bridges, ramps and elevated lanes along the described route as well as their integration into the existing bicycle infrastructure and the public space of the city.
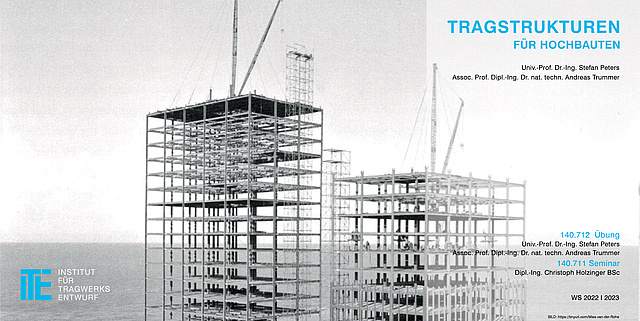
Supervisors: Stefan Peters, Andreas Trummer, Christoph Holzinger
Maximum flexibility in floor plan design and the longest possible service lives are requirements for multi-story buildings. Skeleton construction is a building method that meets these demands. While this construction method is established for office buildings, residential buildings are mostly built in mixed and bulkhead construction. This year, the specialization Building Construction deals with residential buildings in skeleton construction in order to fathom their potentials.
The aim of the seminar is to collect and analyze best practice examples. These are not limited to the residential type, but should also analyze office and educational buildings. The collection will be extended by information about boundary conditions and basics about structural elements like ceiling constructions. The structural analysis will be done with 3D structural analysis software, which allows an overall building assessment.
In the exercise, these findings are tested and verified on structural designs. Volume studies for multi-story buildings serve as a starting point. The results are on the one hand a physical structure model and on the other hand a report with the most important guiding details. From mass determinations, conclusions can be drawn about the climate compatibility of the structural designs.
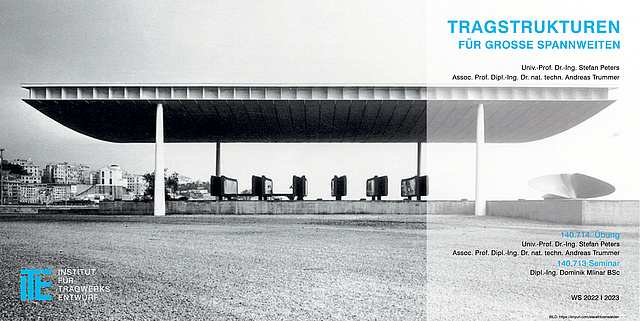
Supervisors: Stefan Peters, Andreas Trummer, Dominik Mlinar
Large-area utilization with as few obstacles as possible is usually the requirement for hall structures. To ensure this, halls are often spanned with support structures over large areas without supports. This situation not only poses design challenges, but also offers opportunities to highlight and showcase load-bearing structures and their architecture.
The aim of the seminar is to collect and analyze best practice examples. These are not limited to a specific type of hall construction, but should analyze several long-span load-bearing structures. The collection will be extended by information about boundary conditions and basics about structural elements such as ceiling structures. The structural analysis is done with 3D structural analysis software, which allows an overall building assessment.
In the exercise, these findings are tested and verified on structural designs. The starting point is a maximum limitation of the building envelope and the free playable space inside the building. The results are on the one hand a physical structure model and on the other hand a report with the most important guiding details. From mass determinations, conclusions can be drawn about the climate compatibility of the structural designs.
- WS 2024/25
- Specialization Module C1: Load-bearing structures for buildings
- Specialization Module C2: Load-bearing structures for large spans
- Specialization Module C5: Life Cycle Assessment
SS 2024 - Specialization Module C4: Lightweight Construction
WS 2023/24 - Specialization Module C1: Load-bearing structures for buildings
- Specialization Module C2: Load-bearing structures for large spans
- Integral Design Studio Contents
SS 2023 - Specialization Module C5: Life Cycle Assessment
- Load-bearing Structures for Building Envelopes
- Integral Design Studio
WS 2022/23 - Specialization Module C1: Load-bearing structures for buildings
- Specialization Module C2: Load-bearing structures for large spans
Archiv:
Integral Design Studio
