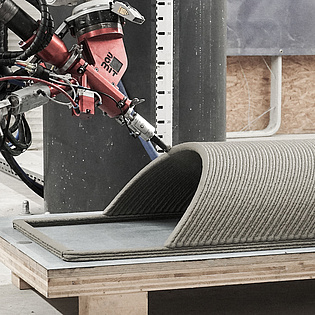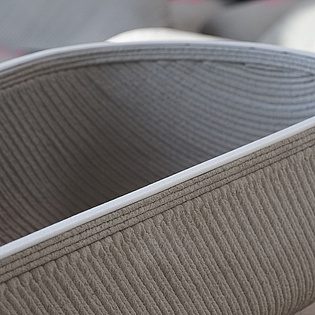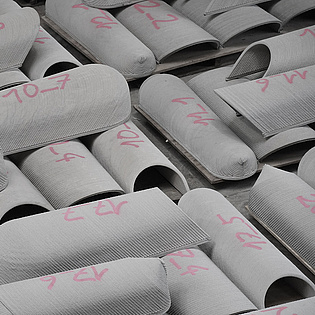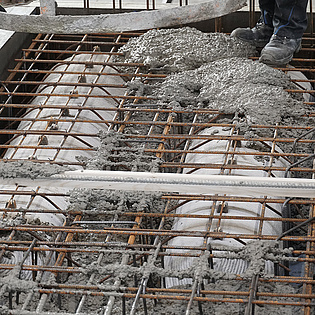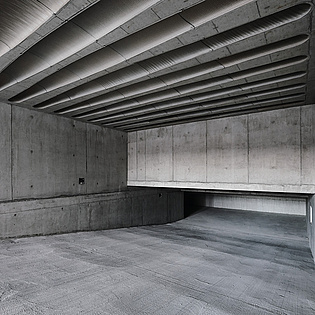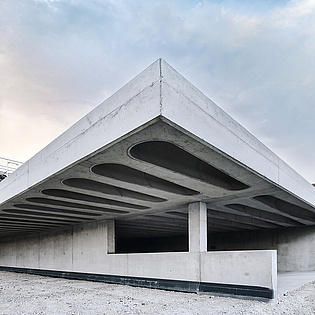Reinforced concrete lightweight ceiling Nördlingen
The Institute of Structural Design developed a 160m² weight-reduced reinforced concrete ceiling over an underground parking garage entrance in Nördlingen (GER) and implemented it with the companies EIGNER Bau and Baumit. Using 3D concrete printing, the ITE team developed a uniaxial spanned slab with cantilever in cooperation with EIGNER Bau, with the goal of achieving a significant CO2 reduction. In order to test the load-bearing capacity and serviceability of the design, a ceiling section was prototypically implemented and was subjected to a bending test at the Laboratory for Structural Engineering.
After an intensive project period with many innovative developments and courageous decisions, the lightweight reinforced concrete slab could be stripped in April 2022. The slab consists of 168 printed concrete segments and was joined on site to 48 elongated displacement bodies. Thanks to 3D printing and the use of a cement-reduced concrete formulation for the casting concrete, it was possible to save 35% CO2 eq.
The project was awarded the Concrete 2023 Architecture Prize. Further information at: www.architekturpreis-beton.de
Projectduration:
June 2021 - February 2022
Project team:
Institute of Structural Design
Georg Hansemann, Christoph Holzinger, Stefan Peters, Alexander Dumps, Robert Schmid
Laboratory for Structural Engineering:
Bernhard Freytag, Christine Steinmetz
Baumit GmbH
Engelsmann Peters GmbH
EIGNER Bauunternehmung GmbH
Märker Transportbeton
Press reports:
TV Bayern Live
Rieser Nachrichten
Der Standard
