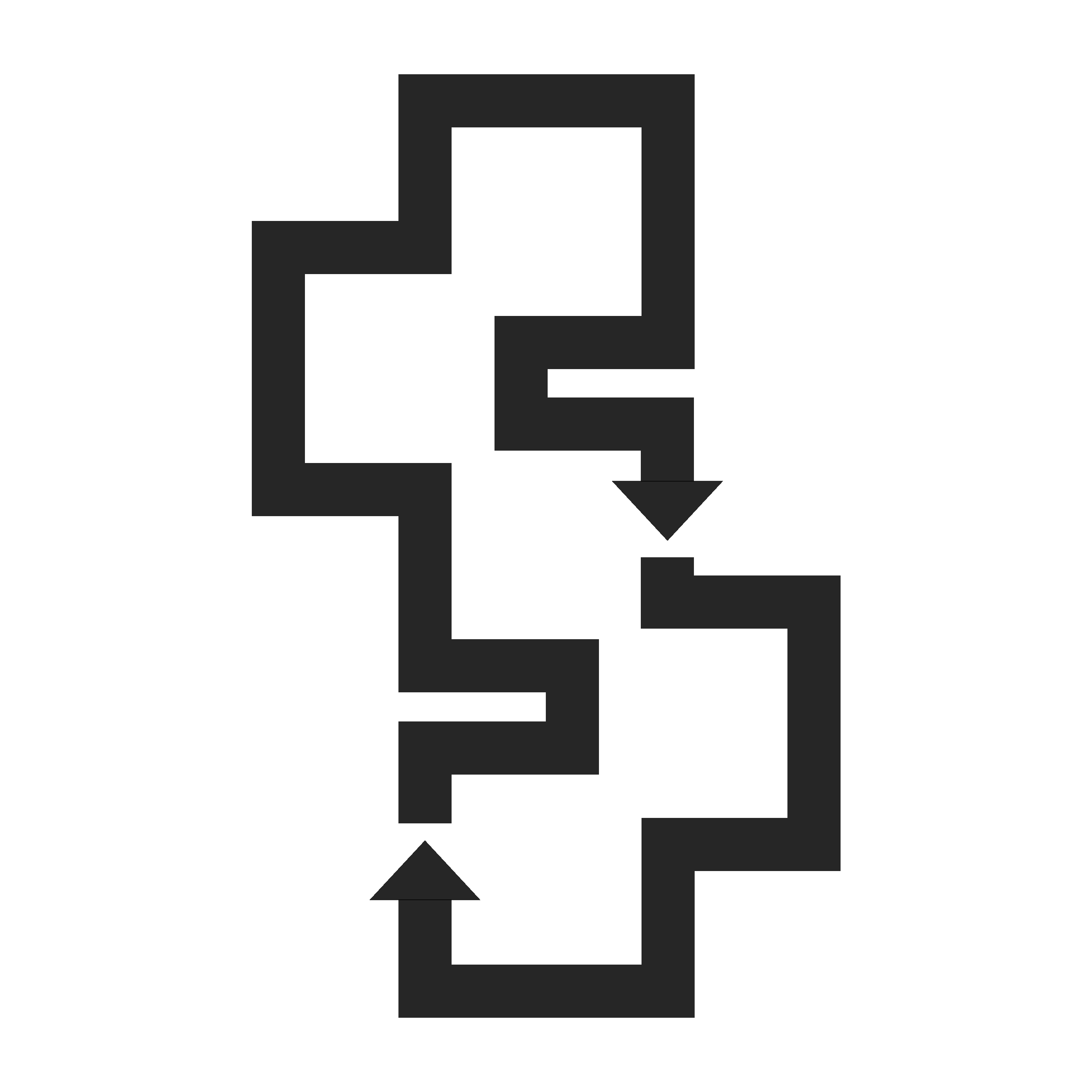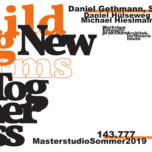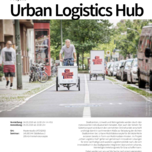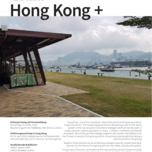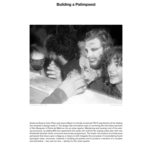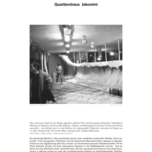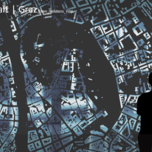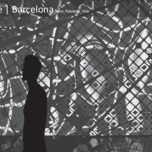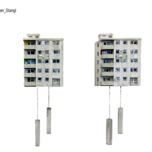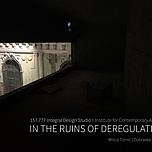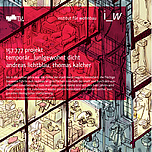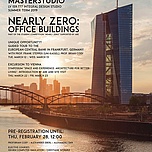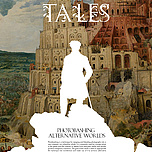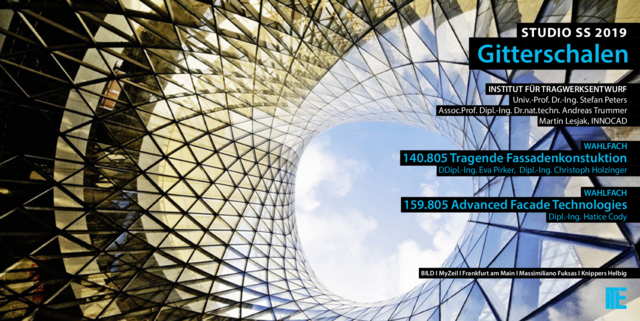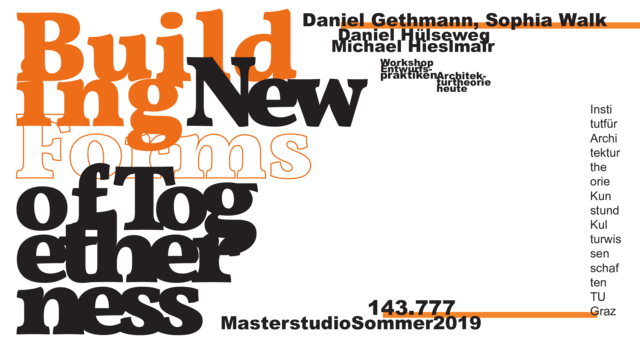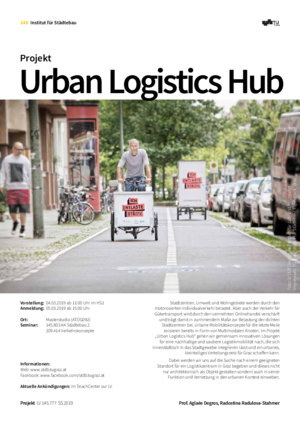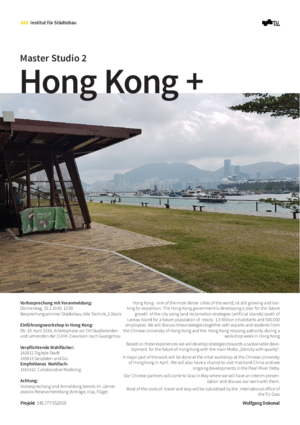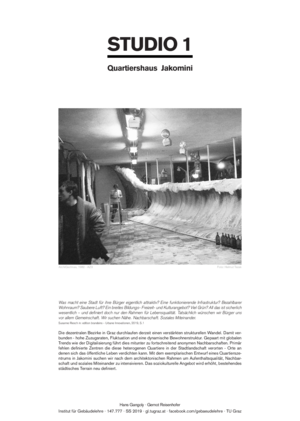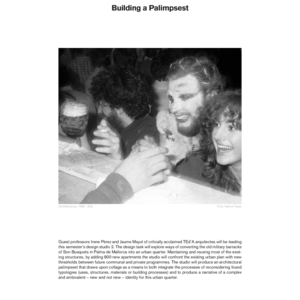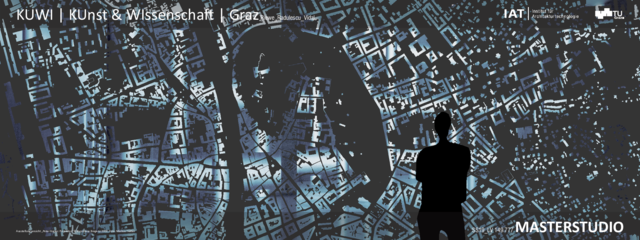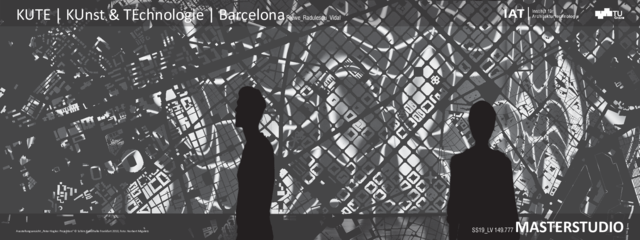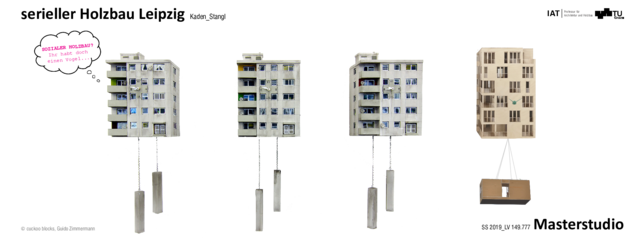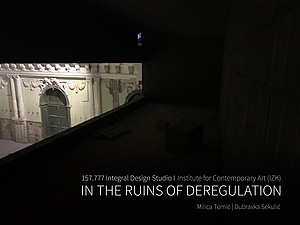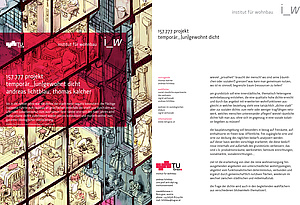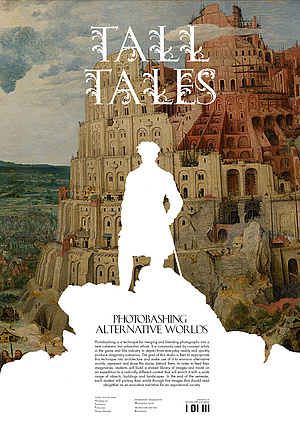140 | Institute of Structural Design
Gitterschalen
Concept and Direction | Stefan Peters, Andreas Trummer, Martin Lesjak
Compulsory Electives:
140.805 Tragende Fassadenkonstruktion
159.805 Advanced facade technologies
143 | Institute of Architectural Theory, Art History and Cultural Studies
Building New Forms of Togetherness
Concept and Direction | Daniel Gethmann, Sophia Walk
Compulsory Electives:
143.802 Workshop Entwurfspraktiken
143.801 Architekturtheorie heute
Link to course
Link to institute website
145 | Institute of Urbanism
Urban Logistics Hub
Master Studio 1 | Concept and Direction |
Aglaée Degros, Radostina Radulova-Stahmer
Compulsory Electives:
145.803 Städtebau 2
209.414 Verkehrskonzepte
145 | Institute of Urbanism
Hong Kong+
Master Studio 2 | Concept and Direction |
Wolfgang Dokonal
Be aware!
Briefing and registration take place in January, due to trip preparation (applications, visas, flights)
Briefing and Pre-registration | Thursday January 31, 2019 | 12:00pm
Compulsory Electives
141.812 Digitale Stadt
145.813 Geodaten und Gis
Recommended Elective
145.412 Collaborative Modeling
Hong Kong - one of the most dense cities of the world, ist still growing and looking for expansion. The Hong Kong government is developing a plan for the future growth of the city using land reclamation strategies (artificial islands) south of Lantau Island for a future population of nearly 1.5 Million inhabitants and 500,000 employees. We will discuss these strategies together with experts and students from the Chinese University of Hong Kong and the Hong Kong Housing authority during a workshop week in Hong Kong.
Based on these experiences we will develop strategies towards a sustainable development for the future of Hong Kong with the main Motto „Density with quality“. A major part of the work will be done at the inital workshop at the Chinese University of Hong Kong in April. We will also have a chance to visit mainland China and see ongoing developments in the Pearl River Delta.
Our Chinese partners will come to Graz in May where we will have an interim presentation and discuss our work with them.
Most of the costs of travel and stay will be subsidised by the International Office of the TU Graz.
Introductory Workshop in Hong Kong: April 9 - 19, 2019
On Site Working Phase | Students and Professors of CUHK | Excursion to Guangzhou
147 | Institute of Design and Building Typology
Quartiershaus Jakomini
Master Studio 1 | Concept and Direction |
Hans Gangoly, Gernot Reisenhofer
Compulsory Electives:
147.811 Angewandte Methoden im architektonischen Entwerfen
147.812 Gebäudeorganisation als architektonische Praxis
147 | Institute of Design and Building Typology
Building a Palimpsest
Master Studio 2 | Concept and Direction |
Andreas Lechner, Jaume Mayol, Irene Pérez
Compulsory Electives:
147.807 AK Gebäudelehre
147.813 Funktion & Typus im Architekturentwurf
Link to course
Link to institute website
149 | Institute of Architecture Technology
KUWI | KUnst & WIssenschaften Center | Graz
Master Studio 1 | Concept and Direction | Roger Riewe, Sorana Radulescu, Maria Soledad Vidal Martinez
Compulsory Electives:
149.823 Materialisierung
155.808 Art and the Social
149 | Institute of Architecture Technology
KUTE | KUnst & TEchnology Center | Barcelona
Master Studio 2 | Concept and Direction | Roger Riewe, Sorana Radulescu, Maria Soledad Vidal Martinez
Compulsory Electives:
149.804 Raumstruktur
149.827 Low-Tech Architecture
149 | Institute for Architecture Technology | Stiftungsprofessur Holzbau
serieller Holzbau | Leipzig
Master Studio 3 | Concept and Direction | Tom Kaden, Markus Stangl
Compulsory Electives:
149.825 Material und Technologie
140.802 Material Struktur Form
155 | Institute of Contemporary Art
In the Ruins of Deregulation
Concept and Direction | Milica Tomić,
Dubravka Sekulić
Compulsory Electives:
155.808 Art and the Social
153.821 Performative Landschaften
The first film projection in cinema “Balkan” took place in Belgrade in 1899 and the building became one of the first cinemas in Europe. The last film projection was on March 28, 2010, after which the cinema was closed for reconstruction by the new owner. Soon after, reconstruction of this building, protected as a cultural heritage, was stopped and with years the rumours that it would re-open as a casino faded. Recently, work on reconstruction recommenced, and now it is certain that the building will open as a centre dedicated to culture and exhibitions.
The legendary cinema “Balkan,” both as a building and an institution will be the focus of the master studio project “In the Ruins of Deregulation.” Using artistic investigation as the basis, the studio will explore how regulations and deregulations define the spatial and institutional programs of culture, art, and architecture. The students’ engagement with the cinema “Balkan” will result in an exhibition that will take place in Belgrade at the end of semester and will then move to Graz for the Sommerfest. The exhibition will be shaping the future institution “Cinema Balkan” through artistic and architectural intervention.
The type of transformation that Cinema Balkan is undergoing is usual in the context of the contemporary cities due to the changes in socio-spatial metabolism of the city. Currently, the former Citroën garage in Brussels is being transformed into Kanal Centre-Pompidou, and in Graz, the Reininghaus from a defunct factory into a new city neighbourhood. Cinema Balkan is in an object of transition in a double sense. As a physical building entangled in real estate speculation and questions of property, and as an institution, dedicated to the idea of the film, the media whose consumantion has radically changed in the last two decades due to technological changes of reproduction of the moving image (starting with video, and reached its peak with the internet). The Studio will ask what it means to make an artistic and architectural intervention (or: what is means to artistically and architecturally intervene) in the context of transition by inhabiting the space between?
Excursion | Belgrad, beginning of April | accomodation and expenses are funded
Link to course
Link to institute website
157 | Institute of Housing
temporär_(un)gewohnt dicht
Concept and Direction | Andreas Lichtblau, Thomas Kalcher
Compulsory Electives:
157.809 Sozial-räumliche Experimente des Wohnens
157.812 Wohnen im soziologischen Diskurs
159 | Institute of Buildings and Energy
Nearly Zero: Office Buildings |
Teil des Studierendenwettbewerbs "Nearly Zero"
Concept and Direction | Brian Cody, Alexandru Dan, Alexander Eberl
Compulsory Electives:
159.802 Computer simulation
159.804 Advanced architectural science
March 12 – 13, 2019 | Excursion to the European Central Bank (ECB) in Frankfurt am Main
As part of this summer semester master studio, students will have the opportunity to visit the interior of the European Central Bank. This is a unique opportunity as the ECB is not usually accessible to visitors!
Frank Steppmer, project architect at Coop Himmelb(l)au and professor at the Institute for Experimental Design and Construction at the University of Kassel, will guide from the perspective of the architect; Brian Cody, mastermind of the building’s unique energy concept will guide from the perspective of energy consultant; and technical staff of the ECB will supplement the experience with the perspective of people who work within and with the building. The following day, the excursion with be rounded off with guided tours of current office buildings in Frankfurt.
Registration:
For participation in the excursion we require a registration by Thursday, Febuary 28, 2019. Further details can be found on the IGE homepage, contact person: Alexander Eberl
March 21 - 22, 2019: Symposium "Space and Experience: Architecture for Better Living" & Kick-Off event with ARE Austrian Real Estate in Vienna, Austria
And that's not all: all participants in the studio have the opportuniy to take part int the symposium "Space and Experience: Architecture for Better Living" at the MAK Vienna. Along with Brian Cody and Petra Petersson, many more national and internional speakers are expected. The event is already sold out, but we are able to reserve tickets for you!
Link to course
Link to institute website
