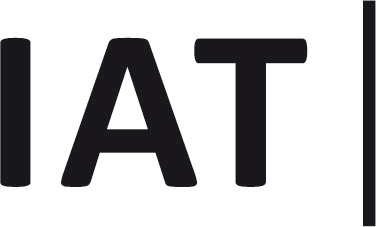Projekt Kolinska – Workshop – Ljubljana
Dencity – living scape
ATecLAB
09 – 11/2006
Aufgabe
Die Architekturfakultät Ljubljana hat uns gemeinsam mit einem Investorenteam zur Teilnahme an einem internationalen Studentenworkshops auf dem Industrieareal Kolinska Factory in Ljubljana eingeladen.
Am Workshop nehmen drei Gruppen von der Universität in Ljubljana und je ein Team von der Universität Zagreb und der TU – Graz teil. Koordiniert wird der Workshop vom Dekan der Architekturfakultät in Ljubljana. Das Areal das 133 000 m² umschließt wird von einer Investorengruppe zur Entwicklung angeboten. Die Verantwortlichen in der Stadtplanung haben großes Interesse an diesem Gebiet, liegt es doch an einer Haupteinfahrtsstrasse von Ljubljana. Geplant wird vom städtebaulichen Maßstab bis zum Einzelprojekt, das konkret den Bereich die Kolinska Fabrik betrifft.
Die Ergebnisse des Workshops sollen als globale Entwicklungsvisionen für die Stadt Ljubljana gemeinsam mit den Investoren umgesetzt werden.
Modus Operandi
carpet: create a carpet with a high
continuous density.
we allow a 2.5 density , that
means our carpet consists in two
floors over the whole area.
lens: create a boulevard. the boulevard depends on two velocities:
the velocity of cars and of pedestrians and the space with
it‘s estimated use. we decide to create a lens which divides
the smartinska cesta in 2 parts. the consequence of this idea
is, that the traffic (higher speed) flows around our lens (low
speed). the functions of the lens: offices, trade, shops,
hotel, infrastructure…
cut out: cut out pieces of the carpet. we laminate the pieces on top
of each other. this is important to get free spaces, on the
other hand it allows us to create tall buildings. this kind
of landmark, compared to the carpet is maybe necessary for
creating an image for the whole area.
set up: set up what we lose.
the volume which we lose, because of cutting out streets
and spaces for illumination, the parts of our structure,
we set up a new carpet. so the carpet varies in his hights
because we will keep our density over the whole project.
this developing structure creates a kind of landscape or
living space in the roof level which should be used by the
residents.
paste in: paste in the landmarks.
after we create empty spaces, places for orientation,
places for identifi cation, places to be used, we paste in
the laminated, tall buildings. in this way the place gets
an urban image and becomes more a public place. we are sure,
that the infrastructure we will settle on, like kindergartens
and coffee shops, will create our urban places to different
meeting points.
living space: create a living space.
if we talk about settlement, we believe that a high physical
density could be a great quality.
so we create narrow streets, different types of houses, most
of them are introverted, the houses are standing very close
to each other…
but it is also important to have enough space, a kind of
transparency, light, free functional spaces, green spaces
and the most important thing is to have a mixed social
structure in the quarter. so we create four different types
of houses and also four different scenes of living.
Projektteam
Gernot Kupfer (Projektleiter)
Johannes Jagersbacher
Christian Rottensteiner
Sandro Stückler
Wolfgang Weissberg
