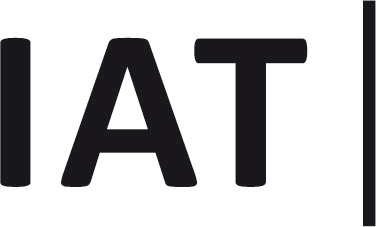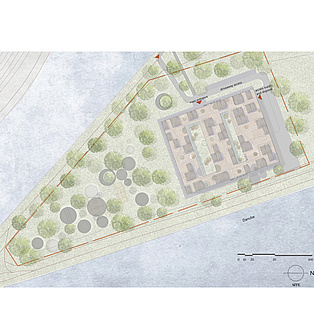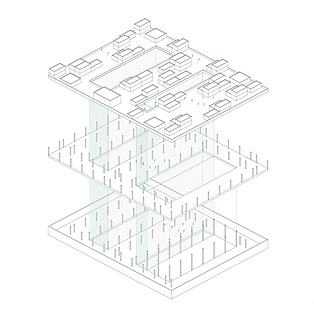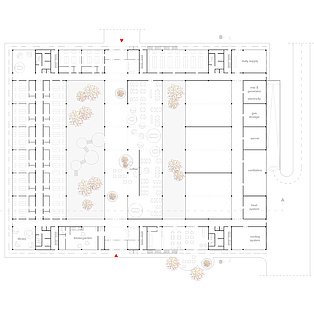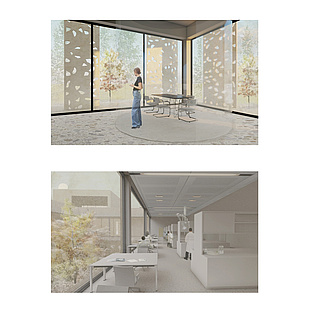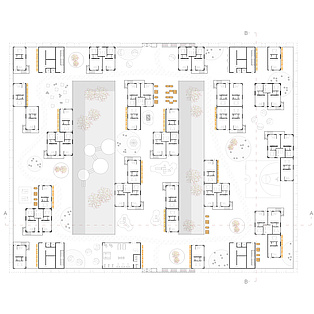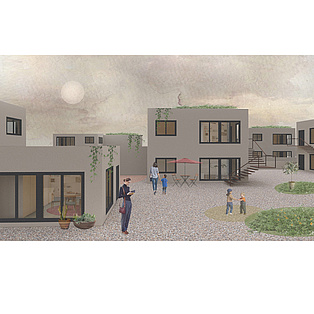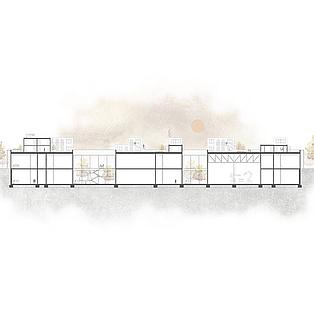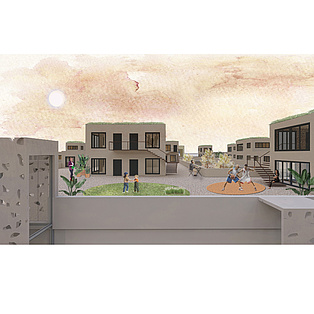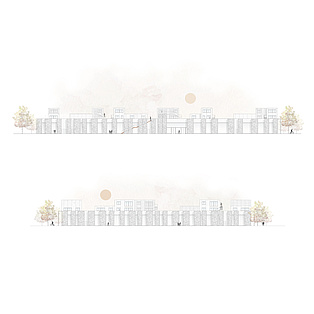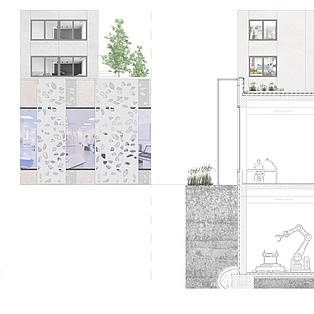GREEN TECH HUB
Delila Tupković • Alma Zulić
INTERCONNETION is not just another office establishment, it is a way of life. Creating this sanctuary we have dealt with architectural engineering and lives of young researchers and their families all together. A great effort has been put into shaping flexible and future oriented labs with good communication, respecting all of the lightning and ventilation requirements. Following the idea of AI itself - connecting the technology and humans – the lab space is made to be a work oasis, yet with one step outside the hallway, the social life takes up space. In contrast to pretty strict and clean laboratory designs, the living units and leisure activities have been freely designed. They are easily accessible from the outside as well as from the inside of the building through multiple vertical communications. Great glass panels of the two atriums and the double – height lab allow the people to be visually included in the happenings through the whole building, never missing any events occurring on the other side. A simple stairway, elevator or a door are a border between private, semi-private and public spaces. Wanting to give researchers a sense of their own home, we have created individual living units with outside spaces rather than apartments in a community building.
Wintersemester 2020/2021
Masterstudio
Riewe, Minghel
