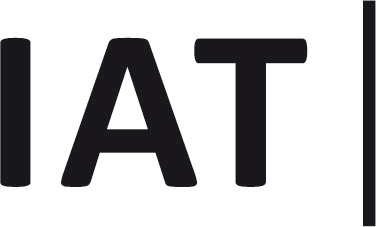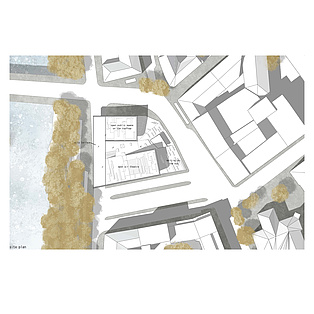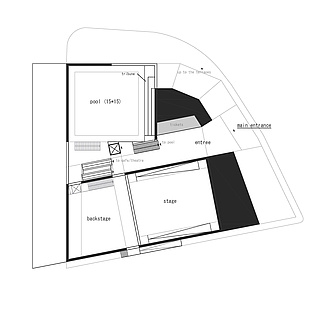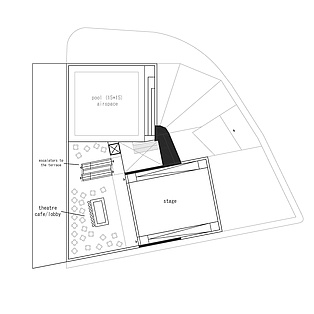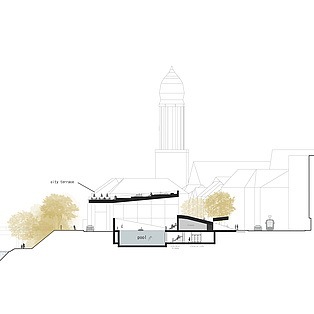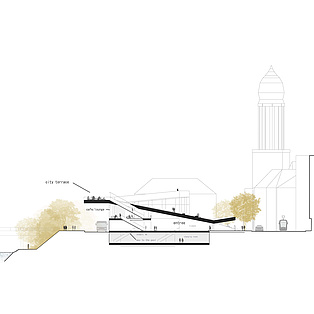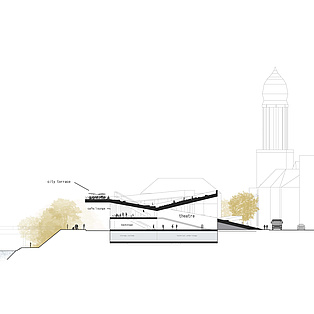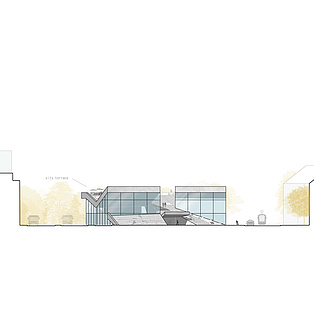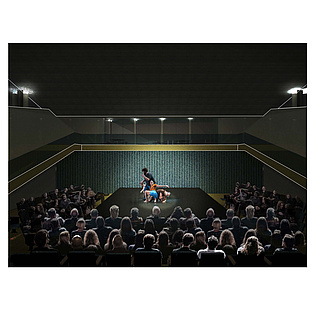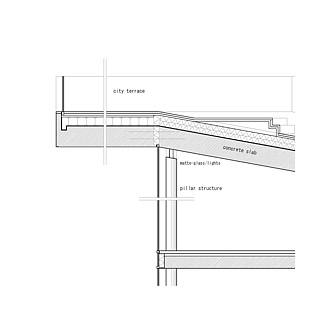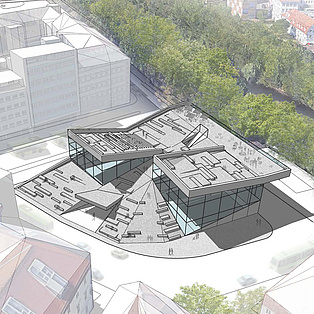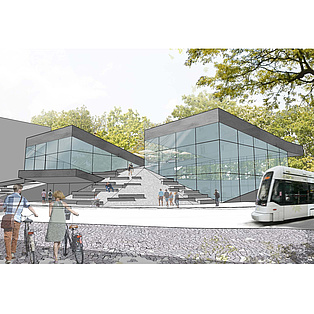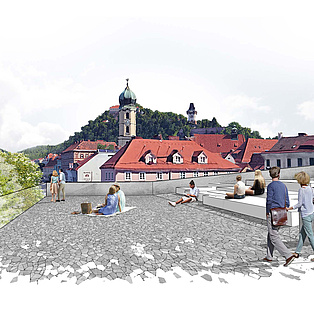City Terrace
Sofie Medema • Kayo A. Färber
From the beginning it was clear that this project should arise from the surroundings, and emerged in the city. This was achieved by firstly researching the important flows of traffic in this neighborhood. It is seen on the city analysis-plan that the pedestrians are coming from two main directions, from the Hauptplatz and from the river promenade. It was noticed though, that the space is mostly used to go through, not to stay. The first goal was to make the Andreas-Hofer-Platz a destination for the public to meet. Secondly, it was to create a space that kind of ‘pulled’ the life from the city center and extended it to the Mur. From these 2 ground-thoughts, the conclusion was made that a fluid and moldable space needed to be created, that first and foremost caters to the need of the public. They decide where the ‘life’ of the city is. This image displayed the ground concept of the building. It starts low and baccessible, a place for the public to wait for the bus, meet a friend, or enjoy a quick sandwich. How higher on the slope you get, how longer you are planning to stay. The “end” ofb the slope is a big terrace that spans over the road below, and enjoy the view over the Mur. This way, the building acts as a connection between the city and the Mur. The vision of a social building with multifunctional purposes was formed as an extension of the city landscape. This landscape acts as a city terrace which floats on top of the inside function. The separation of these two components has been extended to the functional program, aesthetic design and construction to create an all-round project.
Wintersemester 2020/2021
Entwerfen 3
Riewe, Schröder
