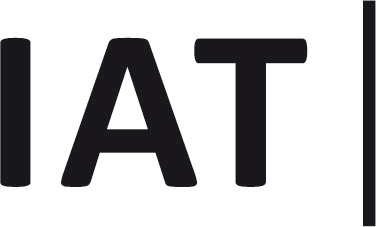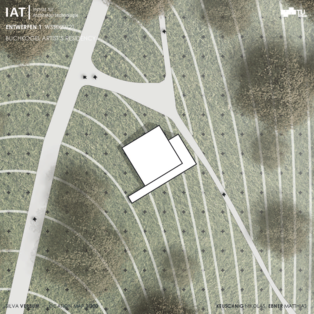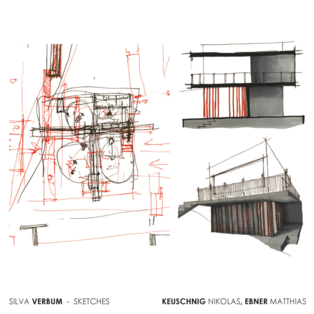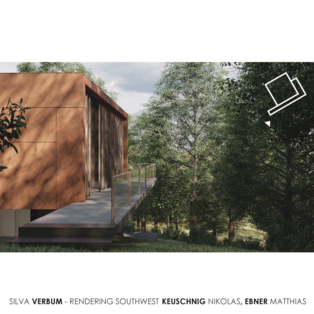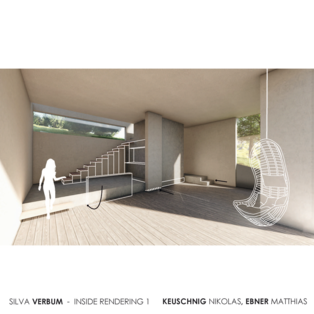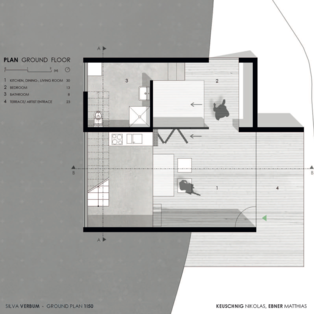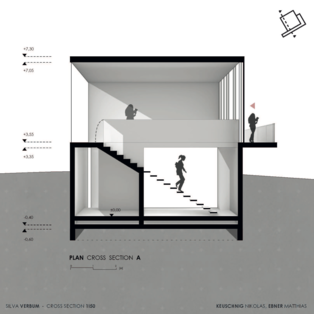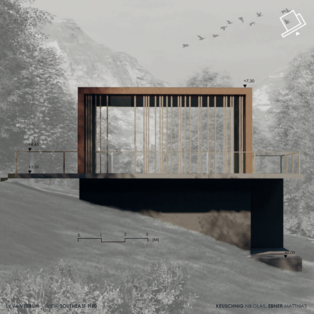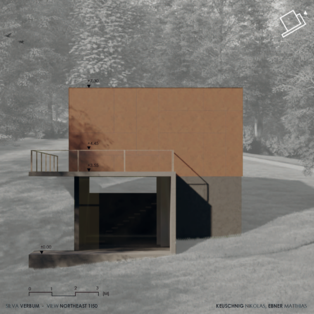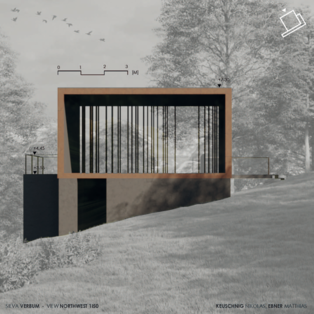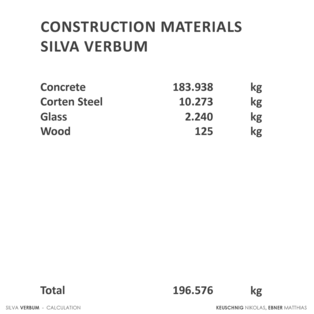SILVA VERBUM
Matthias Ebner • Niklas Keuschnig
At the very start of our journey of creating this building, we clarified for us as a team to keep an Eye on one particular thing through the whole process of designing – we always wanted to ensure That every decision, detail or idea was used and implemented in the simplest way. Therefore, it was just Logical for us to divide the whole cube in 2 floors, where the upper floor is used as creative space, In which the artist decides how exactly the space is used, but where also the possibility of organizing Shows and exhibitions is permanently given. The ground floor is the private space of the artist, where All human needs can be satisfied. We wanted to clarify this idea of the splitted building by inserting 2 Different entries, one for the guests on the upper- and one for the artist on the lower part of the Building. We also lowered the whole building into the ground by exactly flattening out the upper Floor with the hillside location. On the inside,we wanted to get the most out of our available space, By giving any object a deeper function, such as a wall and a bed which could disappear to create More space, or even a staircase that completes and supplements the kitchen system.
Wintersemester 2020/2021
Entwerfen 1
Riewe, Boles
