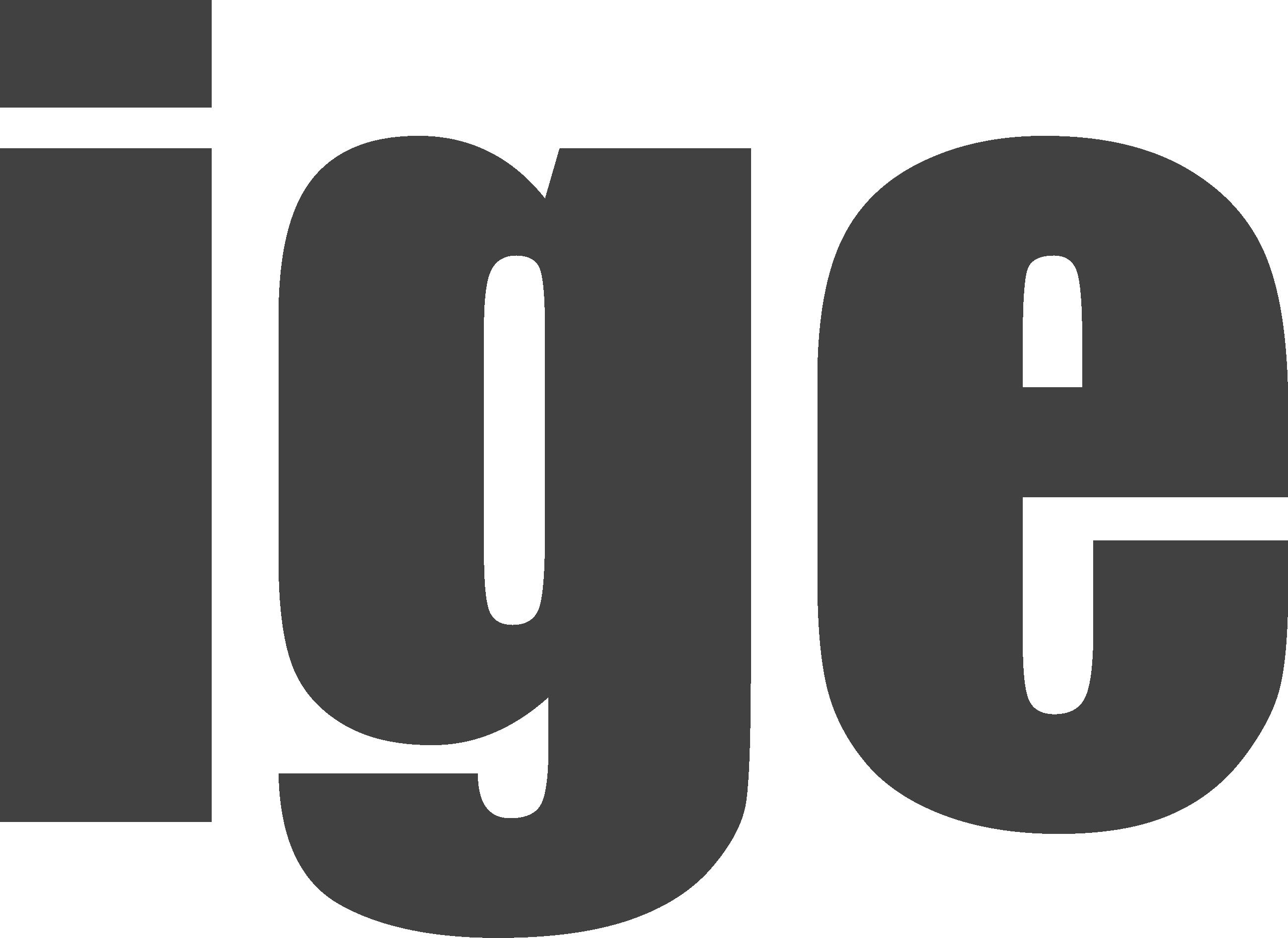Hot&Cold
2017/18
Projected population growth during the next 50 years is set to happen predominantly in the subtropical and tropical regions. Seen purely from a building energy perfor- mance perspective, would it make more sense to develop the extremely cold regions of the planet instead of the hot regions? After all Facebook, Google, Microsoft, Amazon, FedX and Co. are right now busily developing concepts for very cold places as well as for underwater locations with the intention of drastically saving (cooling) energy.
Imagine you are a recently qualified architect and you start to work in a large design firm based in Rotterdam. On the first day you are told you are to work up a conceptual design for a university campus in Mumbai. The university has a very rough idea of the necessary program; 30% office space, 35% teaching space and 35% laboratories. At the end of the week your boss asks you to work on a project with a simi- lar program in Anchorage, Alaska. After all, the program is nearly identical, so this should not be too hard, right? You protest that Mumbai is hot and humid and Anchorage is one of the coldest inhabited spaces on earth. And you did not learn that much about designing with climate and energy at university...
Do not worry, you are told, you are going on a crash course next week, and another one the week after, where in short intensive workshop type courses you are going to learn all about energy concepts and climate control systems in the first and all about designing building envelope and façade systems in different climates in the second course. Then you have three months before the designs are to be submitted and there will be plenty of design re- views, discussions and support to help you along the way.
The design task for the majority of the courses will be a uni- versity campus. You choose which type; science, technology, music, arts etc. The locations are Mumbai and Anchorage.
Mumbai is an economic hub and rapidly growing megacity in the tropical climate zone of India. Anchorage is a small city in the cold climate of Alaska, frequently used as an air- plane refueling stop with the third largest cargo airport in the world. It is equally near to (or far from) New York City, Frankfurt and Tokyo. Space for communication is a major component in every successful university campus; space for different levels of communication, formal and infor- mal, organized and unorganized. One of the key issues is how to design the spaces between the buildings, as these are especially important for informal unstructured com- munication and positive social interactions. Depending on climate and design approach, some of these spaces may be enclosed, creating a kind of “interior urbanism”.
The key is connecting the major design themes of communication and energy. The approach will of course be different in the two chosen climate regions.
And then there is the role of communication in design itself:
Communicating ideas and concepts is a very important and often underestimated element in the success of a design. A good idea, poorly communicated, will often remain just that; an idea.
For this reason, we have integrated specially developed modules into some of the courses, which are designed to help you develop effective means of communicating both your architectural design and your energy concepts.
For the courses this year we have developed a special didac- tic approach, which comprises the following components:
- working simultaneously on two related but very different design problems leading to an enhanced learning effect
- short intensive “boot camp” courses to develop specific skills
- learning from “bad” designs
- specially integrated modules to develop visualization and communication skills
In the courses we are offering this year, you will learn two important skills:
- creative problem solving - designing with climate
You will learn how to design:
- a building in a hot climate
- a building in a cold climate
- at different scales (masterplan, building, façade)
You will also learn more about designing:
- buildings for offices
- buildings for teaching spaces
- buildings for laboratories
- attractive urban spaces
- façades, climate control and energy systems
As an architect, you need to be able to think concurrently and continuously in different scales. Whether you are working on a masterplan or a façade detail, you need to think simultaneously about the city, the building space, the street and about people and the way they will interact with and experience the space. At the same time you need to consider the way your design will impact on the environment and resources over time. As an architect in the 21st century you will need to work with climate, energy and natural forces in new ways.
This year’s theme is connected to several recently completed building projects, on which the design firm Energy Design Cody developed the climate control and energy concepts; Ecole Centrale Paris with OMA, Med Campus Graz with Riegler Riewe, WU Campus with Bus architects, Zaha Hadid, Peter Cook and others. It is also connected to a large university campus project currently in progress, on which Energy Design Cody is preparing the energy masterplan. We will go behind the scenes of these projects to understand the design strategies used and visit some of them to experience them live during the coming academic year.
