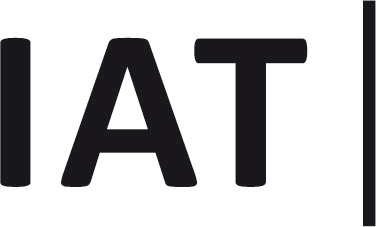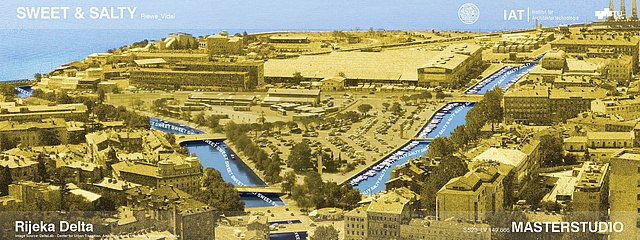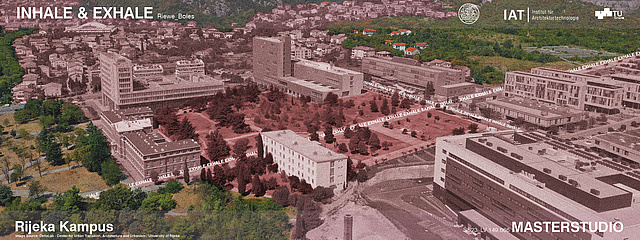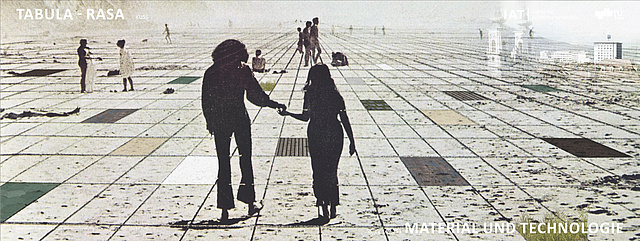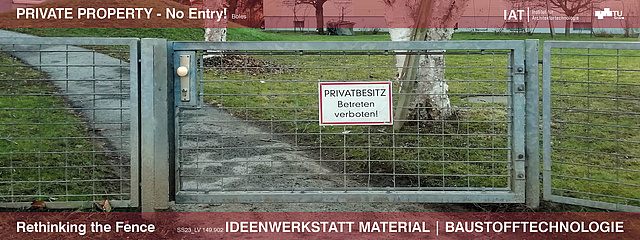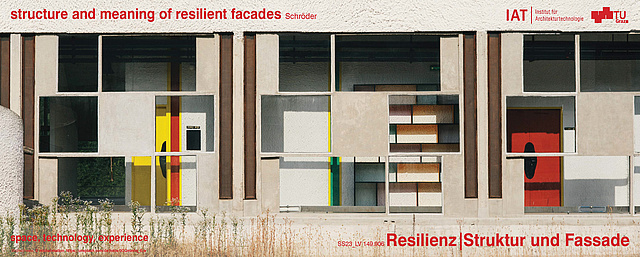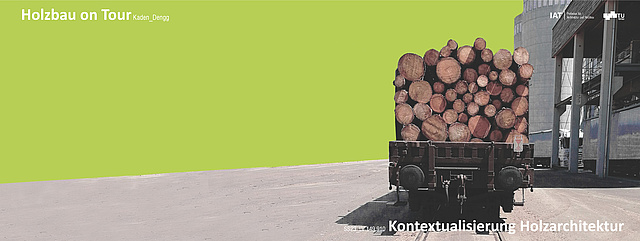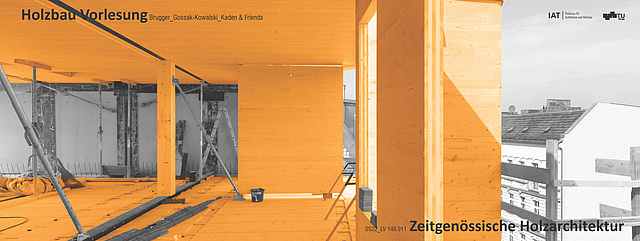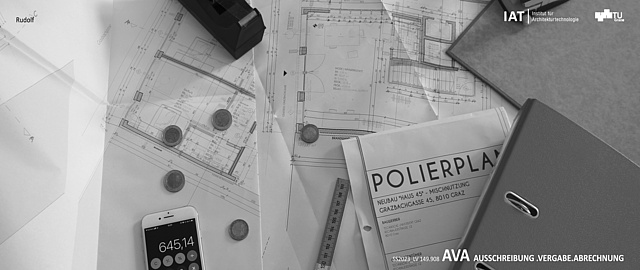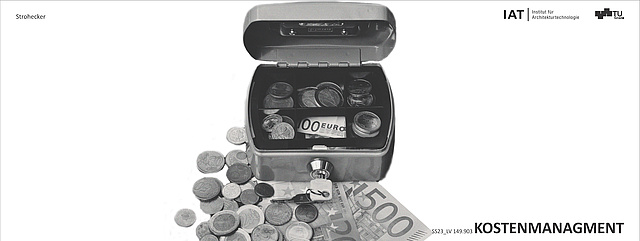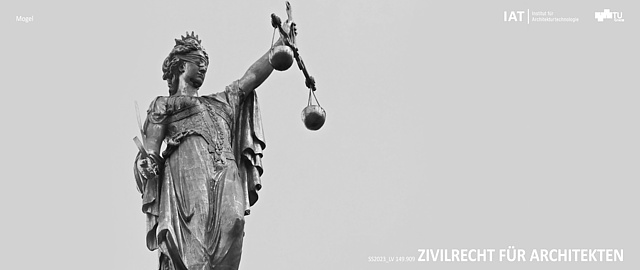Masterstudio
Exercise 7-9. Semester
Although a harbour city, Rijeka has very limited access to its own waterfront, blocked by a series of industrial, infrastructural and military uses. For generations the citizens of Rijeka have watched the Kvarner bay across this impermeable barrier, forced to climb up the hilly landscape in order to enjoy the views of the bay. The yearning for walking, meeting or just being by the seaside has being a long-time dream for Rijekans, and the Delta site is their best chance for it to come true.
Delimited by two water streams (the Rječina river on the east and a sea-water channel to the west), this triangular area is connected with both sides of the city via several bridges. An artery road currently divides the Delta site into a north part (currently used as central public parking lot plus local bus hub) and a south part, where we can find some first cultural uses among the vast remains of industrial infrastructure. Within this studio, we will be focusing on the north part, planning a clearly articulated urbanistic and architectural solution that helps reconquest this precious space for Rijeka’s public realm.
Cooperation with Politecnico di Milano and DeltaLab Rijeka.
Masterstudio
Exercise 7-9.Semester
The university of Rijeka (UNIRI) was founded in 1973 and is nowadays composed of sixteen academic units (faculties, departments, academies), nine centres for research and development and numerous service facilities. Originally located in individual buildings throughout the city, the plans for a common campus started to form around the year 2000, when the Croatian government granted the city a former military area in the Trsat area for this purpose. The current UNIRI campus is therefore one of the most significant urban transformations of Rijeka in the 21st century.
However, the single function of the campus idea is losing acceptance among the academic community thus slowing down the implementation process. On the other hand, its current uncompletedness offers chances for a much contemporary approach to public space and a better partnership with the urban and natural environment of the adjacent hills and their Bora corridor. Therefore, one of the objectives of this studio is to rethink the concept of “campus”, drifting away from mono-functional islands towards integration within their metropolitan environments, hence generating community, activity centres as well as an enhanced experience for both academics and city residents.
Cooperation with Politecnico di Milano and DeltaLab Rijeka
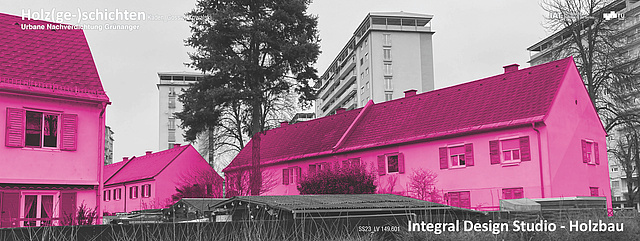
Masterstudio_Wood Design and Construction
Exercise 7-9.Semester
A project with many layers...
In this project an existing residential neighborhood in Graz will be analyzed and options for sensible redensification will be elaborated. The range of tools and approaches is wide: additions, extensions, new envelopes with buffer spaces or even new buildings are desired. The relationship to its history, the handling of the existing buildings and the built or unbuilt environment form part of the questions.
How much existing buildings can the future oriented sustainable redensification of an urban quarter tolerate? Or, considering the debate about resource consumption in the construction industry, is it even in a timely manner to remove buildings in order to create new settlement structures? In consideration of the sensible density of residential areas, private and public open spaces and communal areas are just as much a priority as the analysis of mobility in the housing area.
In terms of progressive, ecolo gical, fast, low noise and low dust urban construction, wood represents the primary construction material. From concept to detail, the systems approach with appropriate components, connections and assemblies are needed, as well as attention to the premises of industrial prefabrication. Upgrading, redensification, dealing with existing buildings: spatial, structural, social, historical, conversions, additions, buffer spaces,estensions, new constructions, multi storey timber construction....
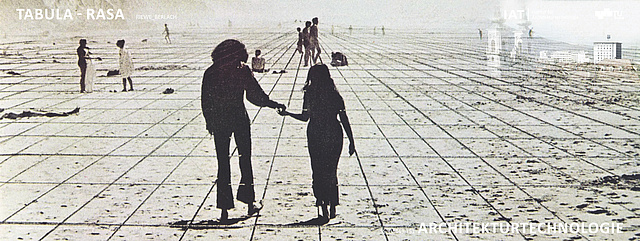
ATEC_Architecture Technology
Seminar (Spezialisation)
Built at the end of the 1960s, the fourteen-story building needs to be adapted to contemporary use and technology. What could a resource-saving façade design look like that would be adaptable to the following adjustments? What conditions must the technical design of the "façade" meet in the next 60 years?
The common solution would be a bonded composite external thermal insulation system (ETICS). However, if holistic factors such as primary energy, deconstructability and disposal are included, this solution is revealed to be an inadequate feature for architecture. In addition to technology, usage requirements will also change, so we are looking for building envelopes that meet today's uses and ideas, as well as possible demands in 30 / 60 years' time.
How architecture, as a space-creating discipline, responds to climate neutrality up to resource conservation and recyclability of building components is part of this in-depth study. The focus is on technical elements and concepts, which are also tested in practice in a 1:5 model experiment.
MATTEC_Material and Technology
Seminar (Spezialisation)
In the seminar Material and Technology of the Specialisation Module we will deal with the cultural background of the selected building which is in the late 1960s and examine the materials and technologies used at that time. During this time, the first environmental movements emerged (Club of Rome 1968) and there was a huge social and cultural spirit of optimism that was determined by the belief in a positive future dominated by technology (moon landing 1969). In the further course we want to discuss and deepen the same aspects for today's requirements.
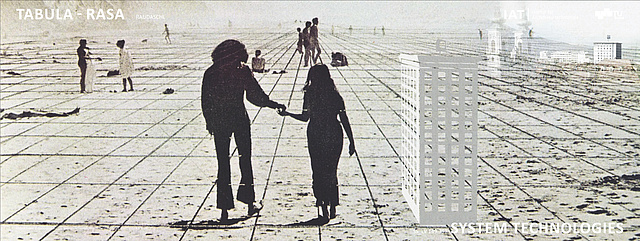
SYSTEC_System Technologies
Seminar (Spezialisation)
In the context of sustainability, the seminar System Technologies, as part of the Specialisation Module Architecture Technology, deals with adaptability on a constructional level. Our aim is to determine systematic conditions for continuous adaptation of the construction by means of selected façade constructions and the deconstructable joining of individual components.
Material Ideas Labatory
Seminar (Elective Subject)
The purpose of this course is to rethink the use of wire mesh fencing and investigate its potential applications in architecture. We will adapt wire mesh fences to different architectural elements. At the beginning of the course, we will visit a production plant close to Graz to learn more about fence assembly and bending. With the aid of physical scale models, we will develop original architectural elements and test them in space. We will turn promising ideas into mock-ups with the help of professionals
structure and meaning of resilient facades: space, technologie, experience
Seminar (Elective Subject)
The seminar asks in what way façades can be resiliently effective and what can be understood more precisely by resilience. It is assumed that the term resilience can be used in a broad sense with regard to architecture. Here, the façade is understood as an integral component of the complex interaction of spatial, functional, technological and aesthetic structures of the architectural whole.
In addition to these interrelationships, phenomenological and semiotic aspects will be considered. Hereby, the question of the mode of action and appearance and, from there, the question of the experience and meaning of façades will move into the centre of consideration. With regard to these topics and questions, the seminar group will examine representative examples of architecture in a descriptive and interpretive manner. The central aim of the study is to identify the fundamental characteristics, modes of action and behaviour of resilient façades.
The results of the project work will be incorporated into a knowledge pool that will be available to the individual seminar participants for their design work during their studies and beyond.
Contextualization in timber construction
Seminar (Elective Subject)
In the context of the seminar "Contextualization in Timber Construction the future challenges and tasks of building with timber will be examined with regard to resilient and circular economy friendly construction. For this purpose, design, static and constructive solutions will be discussed with regard to re use and the use of used building materials. The aim is to gain knowledge about design strategies for circular building with wood and to make them applicable to one's own design work. In addition, two excursions to Upper Styria and Graz,
respectively, to visit timber architecture and wood processing companies will complement the course.
Contemporary wood architecture
Lecture (Elective subject)
This course is a series of lectures on architecture and timber construction.
The intrinsic properties of wood require planners and builders to take a closer look at the renewable building material in order to use it with all its strengths in a way that is appropriate for the material. The contributions of various speakers and (guest) speakers offer a broad cross-section of topics related to planning and building with wood. Why Wood? Wood as a resource, material properties, wood as a building material, wooden structures, wood construction methods, building elements, planning process in wood construction design, thermal biophysics, moisture and condensation protection, fire protection, sound insulation, building component layers, building component in timber construction, cases of damage, wood preservation measures, structural wood preservation, facades and coverings, prefabrication, project examples...
BCA_Bidding, Contracting, Accounting
Seminar (Elective Subject)
The seminar TAA deals with the basics of cost calculation, the time sequence from the tender to the accounting and the form, type and content of tender documents. Furthermore, the awarding procedure and the types of awarding as well as the preparation of a bill of quantities as part of the construction contract will be dealt with.
The aim of the seminar TAA is to convey technical and legal basics for the preparation of cost calculation bases and specifications as well as for the tendering and award of services. The construction contract, cost control and the invoicing of construction services will also be dealt with.
CoMa_Cost Management
Seminar (Elective Subject)
"the architect as entrepreneur"
The Cost Management seminar provides an understanding of the tools of internal cost planning and corporate management. Topics include office cost control, project and corporate management, cost accounting types and office cost average rate calculation.
In addition, corporate management, personnel management, marketing, acquisition and the preparation of a business plan will be covered.
CfA_Civil Law for Architects
Seminar (Elective Subject)
Overview of the legal foundations and the systematics of civil law. Extensive, in part in-depth examination of the legal areas of general contract law, default, warranty, damages and contract for work and services law, which are particularly important for the exercise of the architect's profession, with a focus on building contracts and contracts for work and services by architects.
