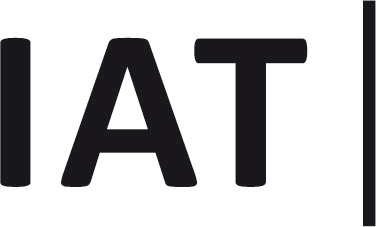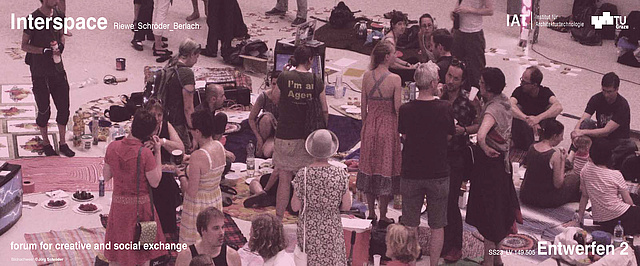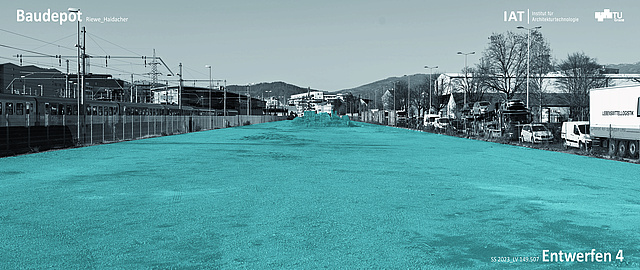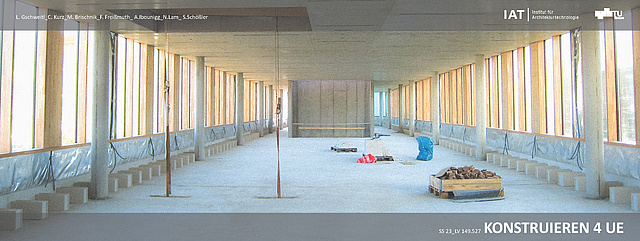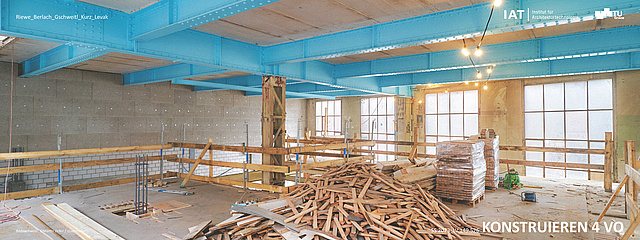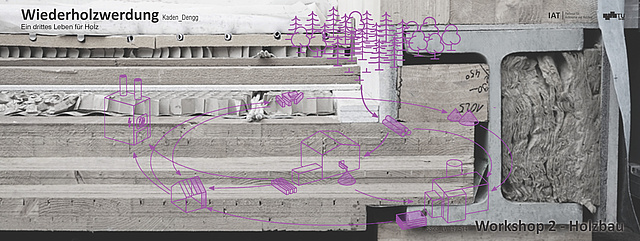D2_Design 2
Exercise in 4.Semester
„Es besteht kein Zweifel, dass Kreativität die wichtigste menschliche Ressource überhaupt ist.“ -Edward de Bono
The architecture faculty at TU Graz lacks a suitable place that invites creative exchange and informal encounters across faculties. For a culture‐creating discipline such as architecture, however, such places of encounter are of particular relevance. For informal encounters have the potential to initiate creative processes. At the same time, such places have a socio‐spatial effect. This is of particular importance for architecture, which by its very nature touches on different disciplines and fields of science and is cross‐fertilised by them.
The aim of the semester project is to design a forum in the form of an innovative spatial structure in the area of the 'Campus Alte Technik' that proves suitable for motivating meeting spaces for creative and interdisciplinary exchange. The semester project will focus on the theme of creativity and on architectural space, understood as social space, with regard to its dimensions of experience.
The design approach will be experimental, phenomenon‐oriented and exploratory.
D4 + DST_Design 4 + Design of specialised topics
Exercises in 6.Semester
In the upcoming Entwerfen 4 design class we want to design a Baudepot (building depot) for the city of Graz and its surrounding communities.
New, more sustainable ways of dealing with the materials that result from demolition/dismantling buildings are being established. Instead of disposing components that are still working, more effort is being put into reusing components and thus also achieving a more sustainable construction industry. Above all, this procedure of demolition and dismantling buildings lacks an appropriate infrastructure that can accommodate these removed and therefore regained components for a limited time meanwhile they are getting prepared and strengthen to the extent that they can be reused for construction. The aim is to give the planners easier access to the components that are available in the city, as well as providing them with the appropriate data needed for planning. Accordingly, these components should be digitized and made accessible as digital objects via plug-ins in the corresponding planning programs. This makes it easier to plan, calculate and ultimately build with them.
The program includes storage areas for very small objects (door handles, window fittings, etc.) to medium-sized objects (doors, windows, radiators, wall panels, supports, etc.) and also very large objects such as a dismantled staircase/staircase or a dismantled beam or pillar. In the workshops, the objects can be examined, digitized and maintained or upgraded. Most of the components are publicly accessible and can be viewed on site. The project is located on a linear piece of land along the railway tracks north of the main station along the Bahnhofgürtel. The task challenges the planner as he has to develop the logistical and technical processes for this new typology while finding an appropriate expression for it.
K4_UE
Seminar in 6.Semester
After successful submission to the authorities, we are now trying to bring the project to life. Taking into account the legal, building physics and static principles, an implementation plan is now to be drawn up on the basis of the submitted plans. Special attention will be paid to the understanding of the interaction of different trades and the preparation of concrete proposals for detailed constructional solutions at the state of the art.
K4_VO
Lecture in 6.Semester
The lecture offers an in-depth examination of construction methods in connection with design. In accordance with the formulated teaching objectives, the content is structured from large to small, so that each detailed piece of information is presented in the structure of the whole. Cross-connections between different constructional contents should, in accordance with architectural reality, present building construction as a complex, technical, functional and aesthetic structure, as well as address the given circumstances of climate change in connection with the building industry and its consumption of resources with regard to sustainability.
W2_Workshop 2
Seminar in 4.Semester
* Reuse of timber components, consistent use of sustainable building materials.
* The use of wood as a renewable raw material with a claim to systems-based, circular and sufficiency-oriented construction.
* The development of designs within the scope of circular economy with a focus on re-solvable connections.
The workshop focuses on the reuse of timber components, timber products and from other used building materials. Efficiency, consistency and sufficiency considerations form the foundation of the design, with the aim of creating new transformation potentials. Emphasis is placed on releasable connections. With reflected use of modular and reclaimed elements, the system idea is strengthened and current topics such as prefabrication and circular building are addressed. The planning area is located on the Mur in the south of Graz. Demand-oriented buildings are to be developed there with the aim of revitalising the riverside of the Mur and expanding the infrastructure
