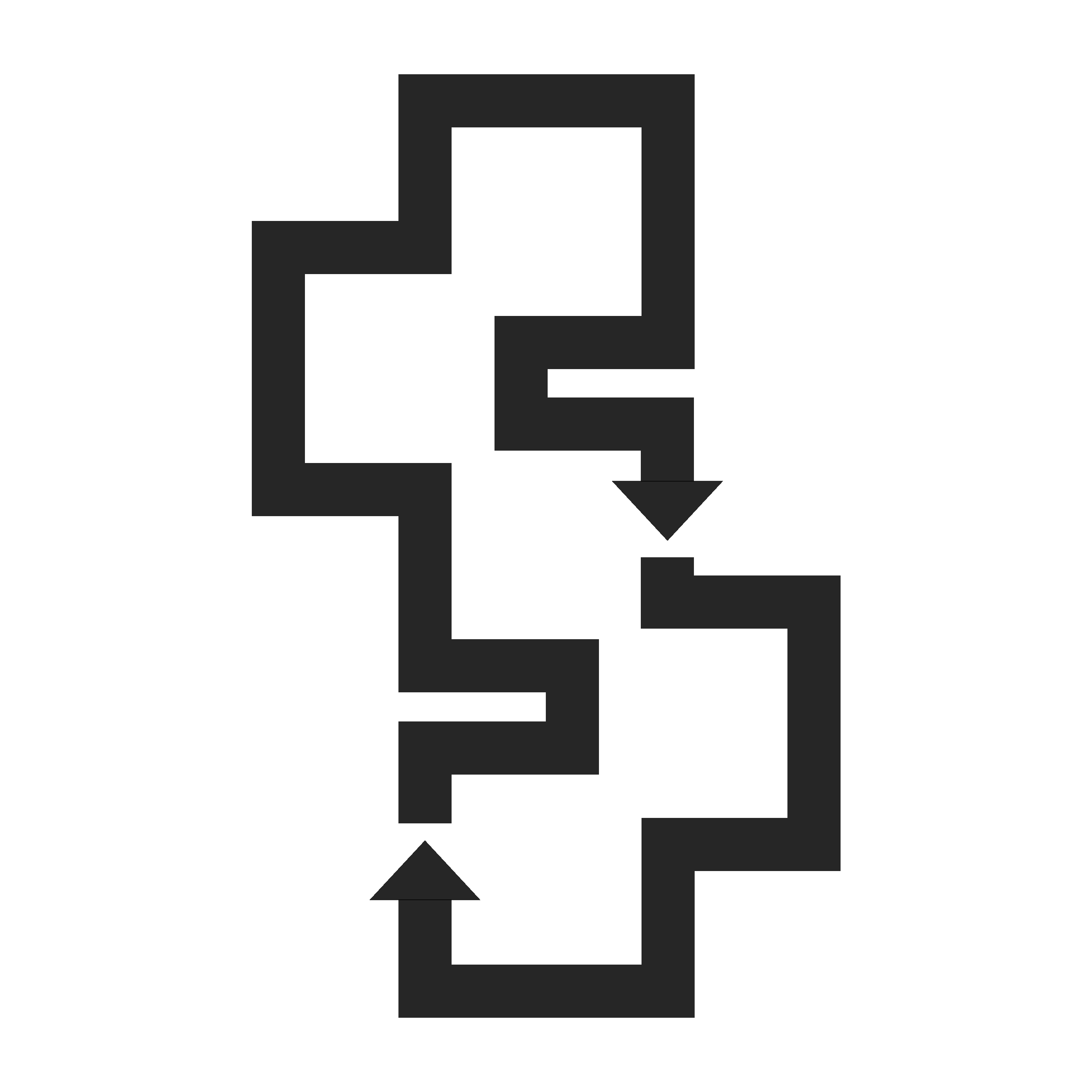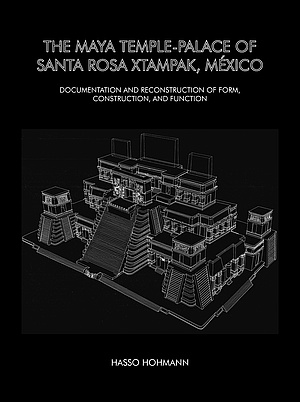The Maya Temple-Palace of Santa Rosa Xtampak, México
Hasso Hohmann
Graz: Publishing Company of Graz University of Technology, 2017
Englishh, text volume and portfolio with 13 largeformat blueprints, 152 pages, paperback
ISBN 978-3-85125-457-0
ISBN 978-3-85125-458-7 (eBook)
ISBN 978-3-901519-44-4 Academic Publishers Graz
EUR 75.00
This book reflects the results of an Austrian research project lasting several years that was funded by the Austrian Science Fund in Vienna. It documents the three-story Maya Palace in the rainforest of Campeche, Mexico, which is around 1,300 years old and measures about 17 meters in height, is 50 meters long, and 30 meters wide. The documentation takes the form of around seventy large-format flood plans, sections, and views. The temple-palace is a combination of sacral and profane architecture. It has nearly fifity rooms, two staircases, four open stairways to the base platform, fourteen extremely steep pseudo-stairs, and a central accessible stairway that is difficult to navigate at a 60-degree gradient, leading up across two stories to a giant monster mouth passageway. In the book, damaged or lost architectural components are reconstructed in drawings. Architecture issues related to the complex are discussed and analyzed from the perspective of an engineer in comparison to buildings from other Mayan cities. Then the temple-palace is analyzed in terms of form, construction, and function. The form reflects a combination of seven temple pyramids and numerous differently shaped Maya huts built of stone on a man-made terraced hill. All rooms feature ceilings with a corbeled vault construction. As static properties and characteristics features there are clear indications that a high roof comb was originally planned for the palace roof. In the structure, however, evidence is found of why these plans were not carried out. The vault beams of the palace reveal that they could not assume a static function. Several possibilites arise for determining the function of the rooms, usually involving less noted architectural elements like vault beams, rod sockets, or court holders. But other details likewise offer clear hints as to the former function of the rooms, and sometimes also to some of the past room furnishings.
Hasso Hohmann is an architect who teaches the subject Non-European Building Cultures at the Institute of Urban and Architectural History.

