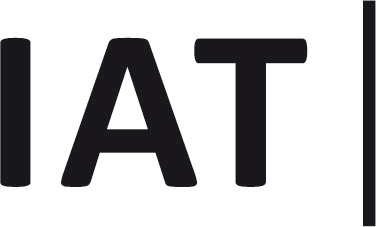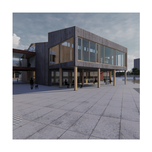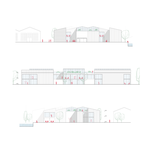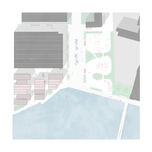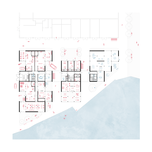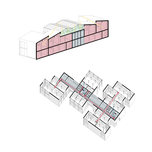The design works with the unused open space between Berlin Hallen and the river. The new volume is designed so as not to completely separate the old hall from the river. That is why I am creating two public passages through the area of the new building and designing a structure which provides articulated public space in between the volumes. I wanted to keep public area around the whole new building and create a shared workspace for creative designers and artists, where they can share their ideas and collaborate.
The whole building is composed of three separated volumes which are connected on the first floor with two indoor bridges. Each volume has three levels. Ground floor and second floor can be used for many different purposes (from workshop to cafe) and on the second floor there are three greenhouses connected by the roof of the bridges from the lower floor. The whole building system works with only two vertical circulations.
The main load-bearing structure of the building is made of wooden elements. It is a timber skeleton system with massive wooden pillars and prefabricated box wooden floor panels. For increased stability there are reinforcing timber massive walls and a concrete part of the building which goes through all three volumes.
Sommersemester 2020
Projektübung
Kaden, Brugger
