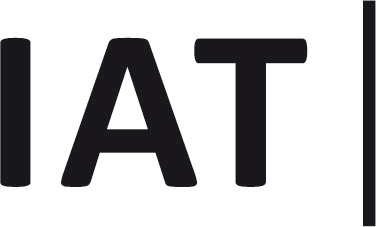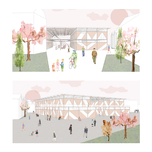
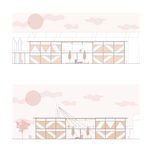
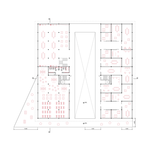
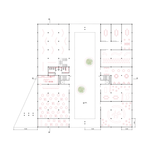
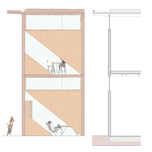
The project was developed aiming easy access for the people who live in the neighborhood or also for the ones who are just passing by, as well as being an inviting space for everyone. After analysing the area of study, I came to the conclusion that the main area that I was going to develop in my project is the empty square next to the Reinbeckhallen, as well as the space between this building and the river, as I have considered both as being currently underutilized spaces with great potencial of development and improvment. The concept of my project was to create two main retangular blocks, with a central square in between, generating a space for permanence and passage simultaneously. This central square would work as an outdoor/indoor facility, giving the sensation of an airy free ambience. Also, it can work as a passage for the ones who want to approach the river, inviting those people to go inside of the project.
The program offers flexible inside and outside public spaces, such as galleries, restaurant, cafe, common kitchen, coorking, meeting and workshop rooms, living spaces and studios of different sizes. The most public spaces, such as the central square, the gallery, the restaurant and the cafe, are distributed in the ground floor plan, aiming easy access for the public, also thinking about creating facilities that can be used every hour of the day and night.
Sommersemester 2020
Projektübung
Kaden, Brugger
