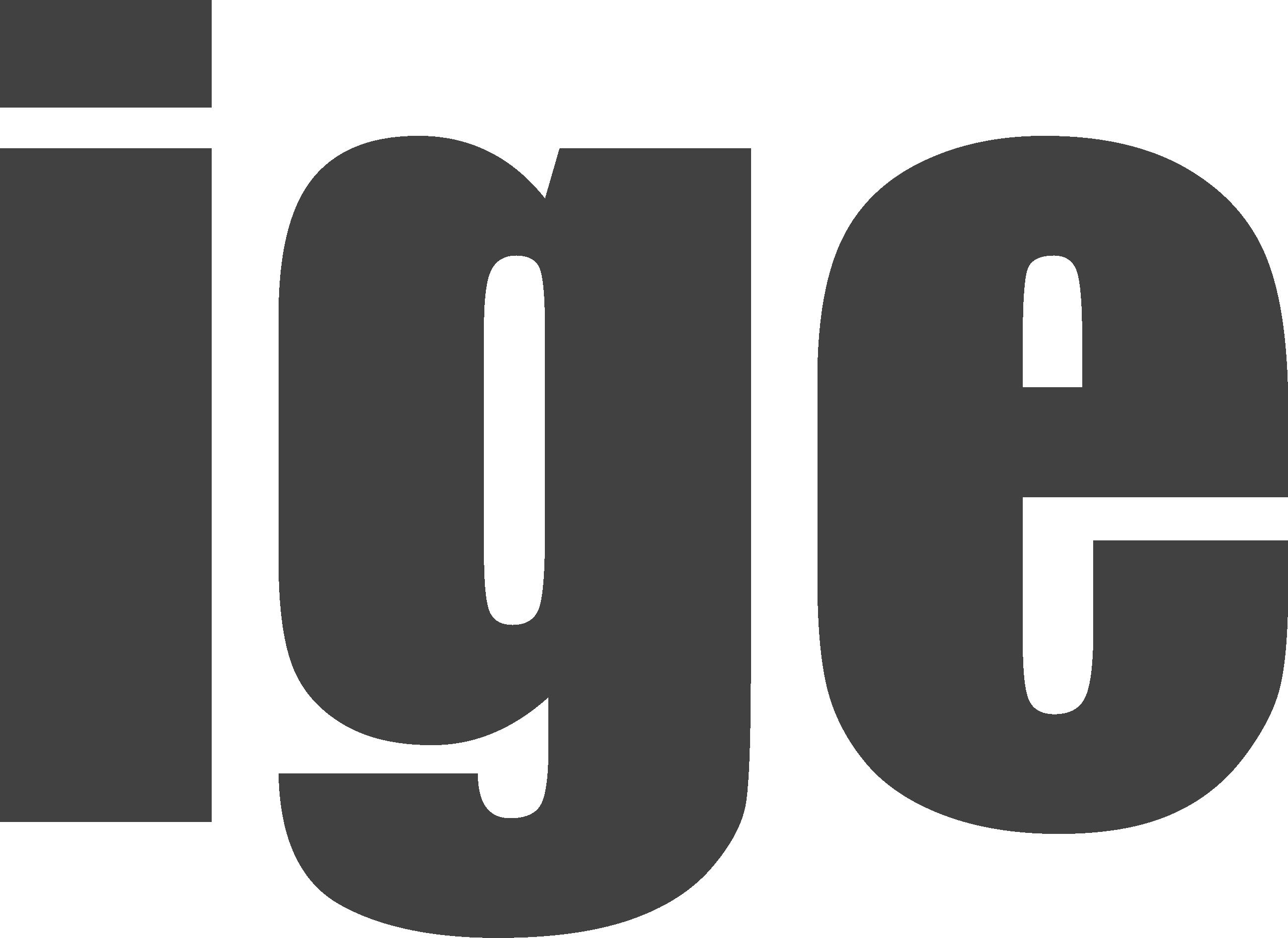Low Tech High Tech
2013/14
High rise buildings are the key technology in the ur- ban development of many regions in the world. They are a fixed part in modern urban architecture. With the areal accumulation of this architectonic type arise a new factor in the typology of cities. If you look at it objectively the intention is to get with a high density of development on the valuable city ground a useful area as high as possible and keeping urbane facilities as compact as possible. This intentions are leading to negative side effects in the design process.
Complex technical systems and energy systems for large buildings benefit from different utilizations and delayed energy requirements. Total energy consider- ations of such intelligent building complex lead to an energy-optimized living and working space.
The type ‚high rise building‘ is generally inherent en- ergy inefficient. Because of the special form technical requirements are leading to a bad relation between GFA and effective surface and therefore to a high energy consumption concerning construction, opera- tion and recycling. Transport areas and the neces- sary surface for technical installations are evident for the space plan and especially in the lower floors the use of natural light is difficult. Meteorological circum- stances are forcing exceptional solutions in facade design and hence are influencing the appearance of the building.
The building height and the associated distribution of energy and urbanization requires an increased effort of technical building equipment. To be able to provide high climate comfort all days a year and optimized en- ergy requirements, energy production and delivery of energy must harmonize and complement each other in the totalenergy concept. The ventilation of sky- scrapers must be controlled because of the mostly extreme windsituation in large heights. The relationship between useful floor area and groundarea limits the use of renewable solar energy. Large glass facades and user-specific internal loads cause raised cooling loads. The high static requirements and the use of quality materials in the facade in high rise buildings need a lot of embodied energy for construction.
Possibilities
This special task needs an exact and comprehensive development. With new concepts of room organisa- tion, a well planned mixture of different types of use as well as the application of advanced technologies
it is possible to compensate the bad initial situation regarding energy performance. Simulation processes must accompany the architectural design of the build- ing from the beginning, furthermore creative solutions for technical problems are essential.
The use of local and regenerative energy resources, energy storage, energy recovery, deferred consider- ation requirements and usage of renewable energy sources ensure a harmonious overall energy concept for an optimized primary energy use. Energy-efficientsystems as component activation and thermally activated surfaces enable a comfortable climate in summer as in winter. Reduced air volumes, intelligent adjustment control and facades allow natural ventila- tion systems.
Perspectives
During lots of years high rise buildings established a place in peoples minds as a fixed part of a metropolis. A forward looking path in urban development should be the design of excellent architecture in consider- ation of local cultural situations far of standard serial planning. With a sophisticated architectural concept and the use of advanced technologies in design and realization we can get urban architecture with an extraordinary energy performance. Energy overall concepts which consider climatic boun- dary conditions, natural energy resources and user-specific contemplation lower primary energy use in high-rise buildings reduce total primary energy commitment and allow in spite of technical complexity energy opi- mized buildings. At total energy optimized concepts, energysystems merge with sophisticated architectural drafts.
Program
- highrise
- floor area ~50.000m2:
- office ~35.000m2
- hotel/housing ~15.000m2
- shops, bank,... ~1.000m2
