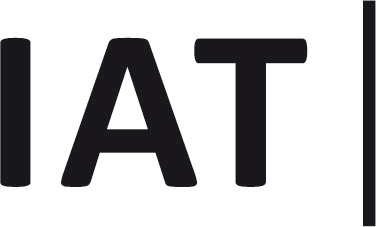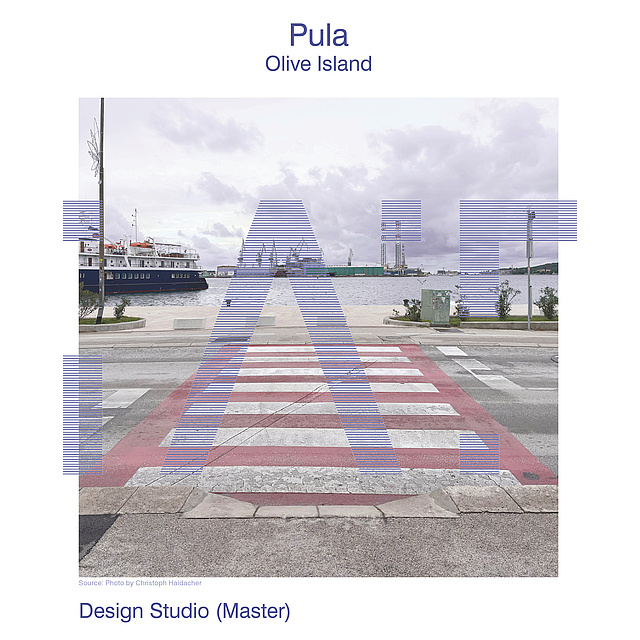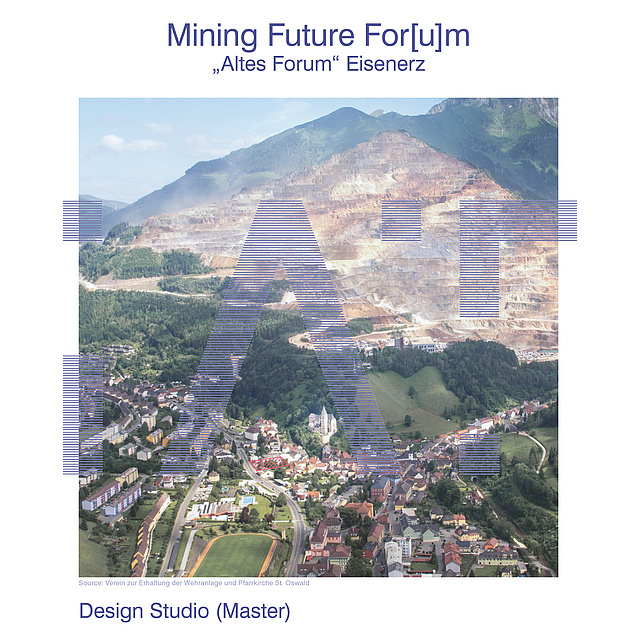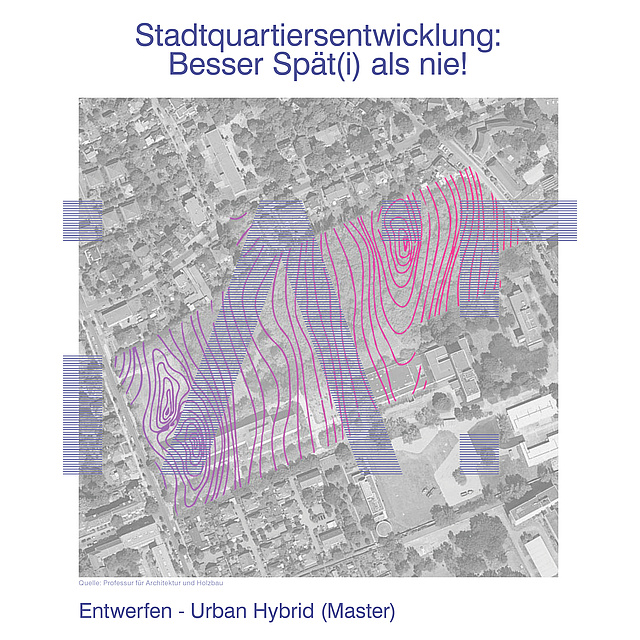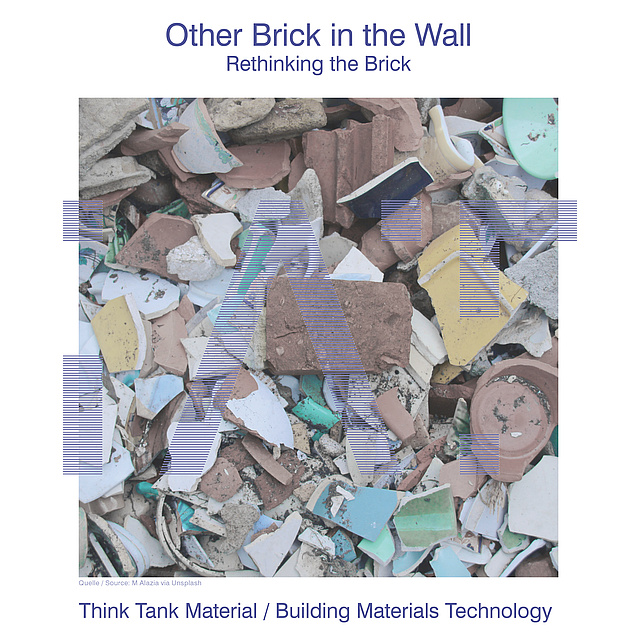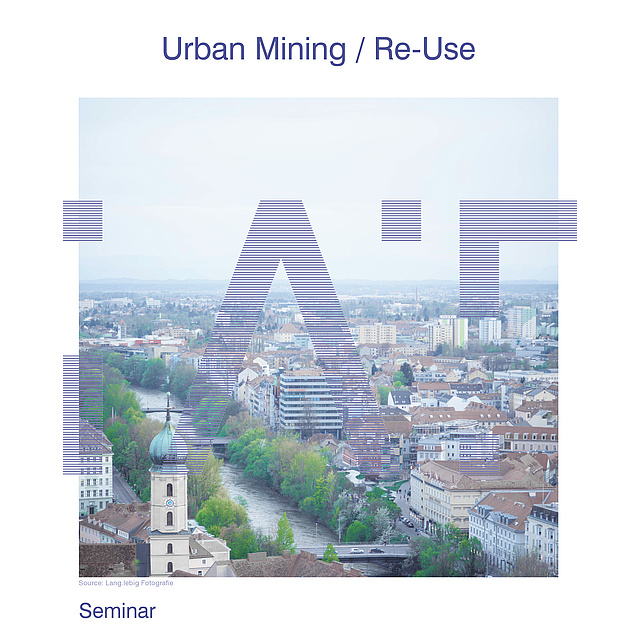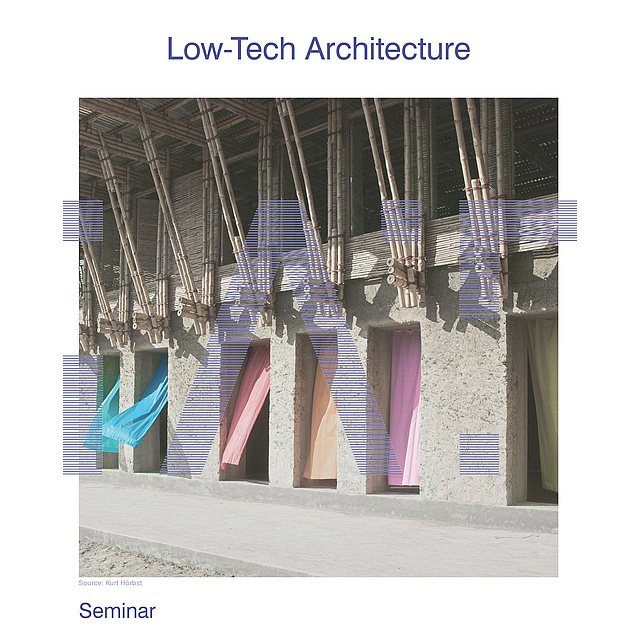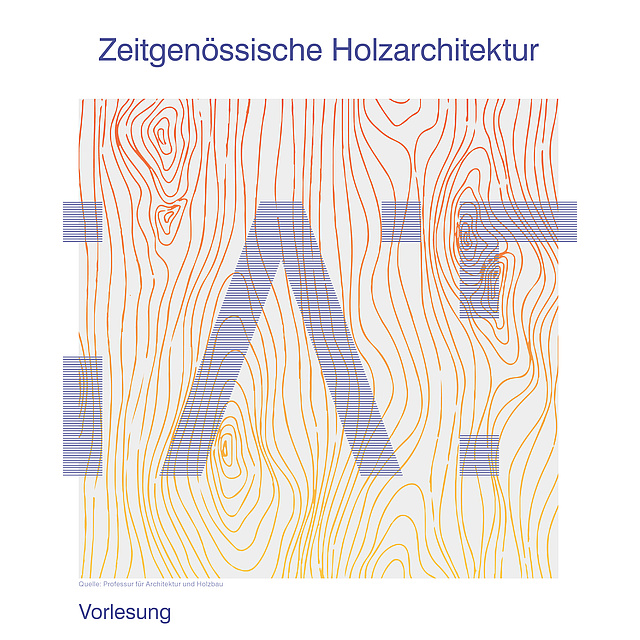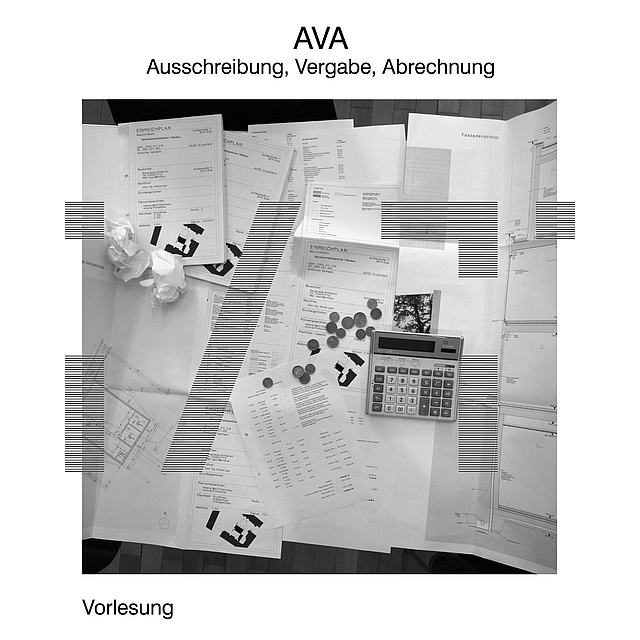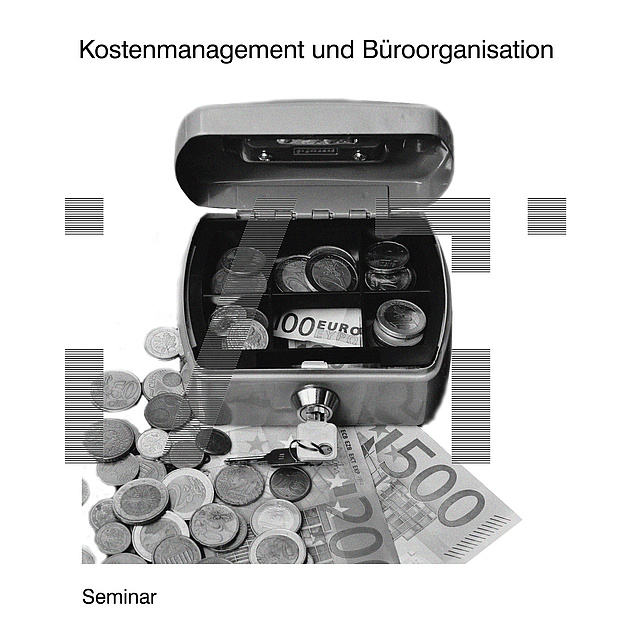Integral Design Studio (Urban Hybrid)
Exercise in 7-9. Semester
Pula – Olive Island
Social Infrastructure
In this design studio, we aim to conceptualize a social infrastructure for the city of Pula. It should provide space for a variety of cultural and sports activities, thereby enriching and expanding urban life.
Pula's urban history is closely linked to the history of Austria and the Austro-Hungarian monarchy. The city would likely look very different today if the military center of the Austro-Hungarian Navy had not been relocated to Pula. The Olive Island located directly in front of the city was transformed into the Uljanik Shipyard starting in 1856. After 1947, it continued to operate under Yugoslav ownership. In 2019, the Uljanik Shipyard declared bankruptcy.
Now, these areas are available for urban development. The available spaces of the former Uljanik Shipyard offer the opportunity to rethink the city. Above all, the relationship with the sea can be reimagined and strengthened. The construction of large ships, the giants of the seas, in whose creation the city always silently participated as an observer, watched with amazement by the local population, is now coming to an end.
The task requires a poetic interpretation of the place. The manner in which architecture, landscape, and program are synthesized is essential for the success of this urban intervention. The site calls for a public program that enables many activities while also bringing the city closer to the water.
Topic presentation on Tuesday 27.09, 9 am, HS I
Registration 28.02. 3 pm
Integral Design Studio (Urban Hybrid)
Exercise in 7-9. Semester
MINING FUTURE FOR[U]M
„Altes Forum“ Eisenerz
Eisenerz is a city in Upper Styria located beneath the Erzberg hill, the largest open-cast ore mine in Central Europe. In the 1970s, the city had around 13,000 inhabitants. Due to the crisis in the steel industry and rationalizations, the population has since reduced to around 3,800 inhabitants. The issue of vacant properties in rural areas has been particularly pronounced here for around 20 years. Currently, only about 230 people work at the Erzberg mine. Projections indicate an overall end to mining around 2055.
The planning area "Altes Forum" is located prominently at the entrance to the old town. The building complex was constructed as a department store in the 1960s during a period of economic prosperity in the mining region. The whole complex has been abandoned approximately 15 years ago.
The goal is to implement mixed use at the site, creating space and possibilities for new uses of the Erzberg mine while having the residents of Eisenerz and their needs in mind.
In recent years, some exciting alternatives have emerged next to the ore mine. Offices for a tunnel research center, a welcome-center for tourists and event visitors, space for processing and selling local products, as well as a venue space, are all brought together in the building complex. The interaction of these different functions revitalizes the whole space.
The design addresses vacancy as well as new construction in the context of the adjacent old town and the unique topographic situation.
Topic presentation on Tuesday 27.09, 9 am, HS I
Registration 28.02. 3 pm
Timber Design Studio (Urban Hybrid)
Übung im 7-9. Semester
Urban neighborhood development: "Besser Spät(i) als nie!"
This semester, the focus is on the development of an attractive and lively urban neighborhood. The approximately 4.5-hectare site in Berlin-Lichtenberg is currently characterized by its existing buildings, various outdoor spaces, and their vegetation. The planned neighborhood is to offer high-quality green spaces, well-planned pathways, and a variety of housing types. From multi-storey new buildings with robust, flexible, and resilient structures to the further development of the existing buildings, a wide variety of spatial and planning situations will be created. In addition to living space, areas for small commercial facilities and a day care center will also be integrated. Circular construction methods are given architectural expression with the mobile extension to a school.
In terms of progressive, ecological, fast, low-noise, and low-dust urban construction, wood represents the primary construction material. From concept to detail, the systems approach with appropriate components, connections, and assemblies are needed, as well as attention to the premises of industrial prefabrication.
Neighborhood development, densification, building extensions, conversions, additions, buffer spaces, extensions, new constructions, multi-storey timber construction...
Topic presentation on Tuesday 27.09, 9 am, HS I
Registration 28.02. 3 pm
Think tank material / building materials technology
Seminar (Elective Course)
Other Brick in the Wall
Rethinking the Brick
The objective of this course is to reconsider the utilization of using the brick as a material within architecture and explore their diverse applications in the field. Our focus will entail the adaptation of brick as a material to various architectural elements. We will not just reorganize them, but also reshape and introduce them in a different context. Through the utilization of digital and physical scale models, we will engage in the development of innovative architectural components, subjecting them to spatial testing. Subsequently, promising concepts will undergo refinement into tangible mock-ups, guided and developed together with experts of the field.
Urban Mining / Re-Use
Seminar (Elective Course)
The Urban Mining / Re-Use seminar provides a scientific introduction to the topic of sustainability in the construction industry. The focus here is on circular construction and the corresponding technical design requirements (joining technology, dis- /assembly processes). On this basis, students will select a "rousing" circular situation in the Graz area, systematically analyze it and put it up for discussion. The results are prepared in the form of a seminar paper. The aim of the seminar is to develop a science-based and critical understanding of sustainability and selected constructive conditions of circular building. Furthermore, the knowledge gained should serve to become aware of the role of architects in this context in order to contribute to shaping this role.
Low-Tech Architecture
Seminar (Elective Course)
"We must return to simplicity if better times are to come."
(Franz Pfanner)
The aim of the course is to get to know and understand the basic characteristics, requirements and interrelationships of low-tech architecture with regard to design practice. The course asks what is meant by low-tech architecture and what qualities it can have. To this end, representative examples of architecture will be examined in the seminar group and the basic characteristics and requirements of low-tech buildings will be developed. These will form a knowledge pool that can be useful for future design practice during studies and beyond. Aspects such as simplicity, durability and the intelligence of buildings in terms of their production, function and appropriation will be considered, as well as the creativity and research spirit required for their development and structural implementation. Geographical, climatic and culture-specific aspects are taken into account. A special focus of the course will be in connection with building-technological aspects, the spatial and aesthetic and from there the experiential-spatial dimensions and impacts of low-tech architecture. This, in turn, brings the inescapable relationship between people and architectural space into focus.
Contemporary timber construction
Lecture (Elective Course)
The course is a lecture series on architecture and timber construction. The intrinsic properties of wood challenge planners and implementers to engage more closely with this renewable building material in order to use it appropriately, leveraging all of its strengths.
Contributions from various speakers and guest speakers offer a broad cross-section of topics related to planning and building with wood.
Why wood? Wood as a resource, material properties, wood as a building material, timber structures, timber construction methods, building elements, planning processes in timber construction design, thermal biophysics, moisture and dew protection, fire protection, sound insulation, component layers, component junctions, cost pitfalls, building services engineering in timber construction, damage cases, wood protection measures, structural wood protection, facades and finishes, prefabrication, project examples...
AVA_Call for tenders, contract placement, billing
Lecture (Elective Course)
This course consists of a series of lectures on legal and specialised content relating to the call for tenders, awarding and accounting procedures.
This course aims to teach technical and legal knowledge required to handle procedures ranging from the basics of cost calculation to different awarding procedures and possible accounting methods later on. After completing this course, students will possess basic knowledge of how to handle bills of quantities, calls for tenders and awarding procedures. In addition, they will be made aware of the significance of the construction contract and cost control
Cost Managemnet
Seminar (Elective Course)
“Architects as a businesspeople”
Office cost control, internal project control, corporate management, calculation of average office costs, cost accounting modes, techniques of corporate management, staff management, marketing and acquisition, business plan, calculating project hours, survival techniques.
It is the aim to develop an understanding for the tools of internal cost planning and corporate management.
