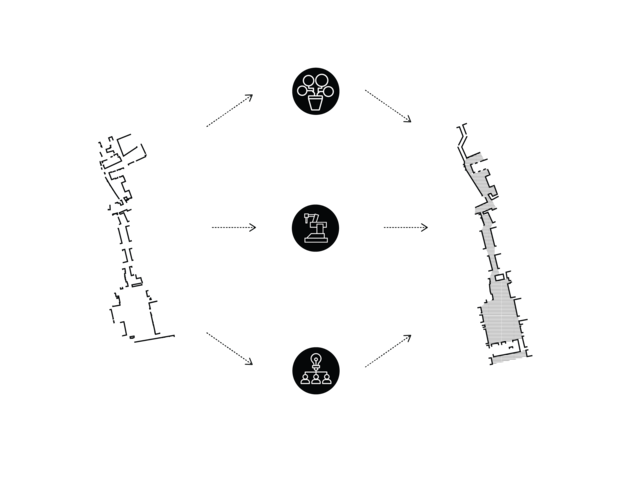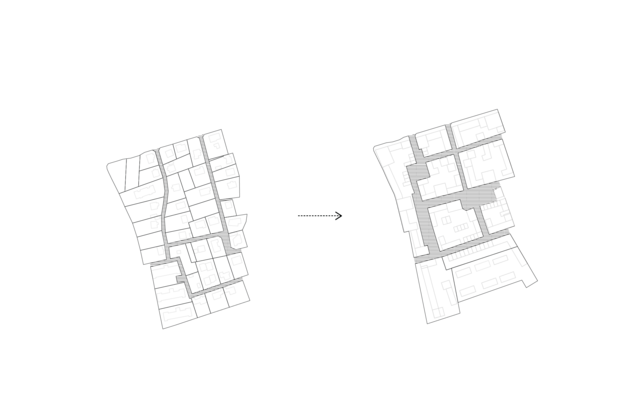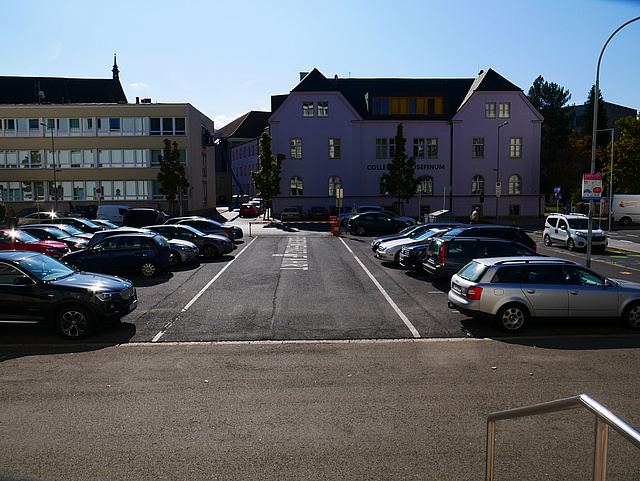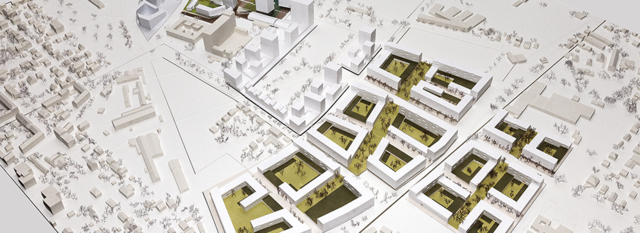SCP
Smart City Project Graz
07/2012 - 06/2017
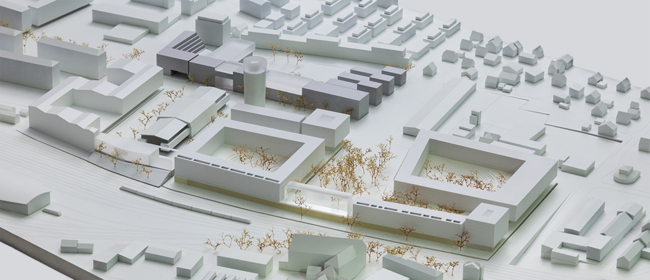
© Martin Grabner
On a former industrial estate near Graz Central Station, an intelligent CO2-neutral district worth living in will be built by 2023. Innovative developments from the technology areas of buildings, energy networks and mobility will be combined in an integrative planning process with citizen participation to form an overall urban system. The 127,000 m2 quarter will in future offer space for around 3,500 residents and 1,000 jobs. The step-by-step realisation is currently being successfully completed.
In the course of the project it turned out several times that the formal instruments of spatial planning applicable in Austria are not sufficient to initiate and control a smart development process of a district. Therefore, new models for integrated and holistic urban planning and development processes are being developed, which can be applied to other districts of the target areas in Graz. Indicators have proven to be a helpful tool for evaluating a long-term development process and making recommendations for action. The indicators have to meet numerous requirements of a general and specific nature, from their significance and relevance to practicability, flexibility and transferability. Most existing indicator sets are not designed for urban quarters, but for cities as a whole or for individual buildings and can therefore only be used in part for the project area. Therefore, a set of indicators will be developed that is suitable for accompanying the development process of a Smart City neighbourhood from planning through step-by-step implementation to use.
Projekt Lead:
- City Graz, Municipal planning department
Project Partner:
- Holding Graz
- Energie Steiermark
- Energie Graz GmbH & Co KG
- SFL technologies
- AVL List GmbH
- DI Markus Pernthaler Architekt ZT GmbH
- StadtLABOR Graz
- SOT – Süd-Ost Treuhand Gesellschaft m.b.H.
- Alfen Consult GmbH
- ECO WORLD STYRIA Umwelttechnik Cluster
- Institute for Highway Engineering and Transport Planning, TU Graz
- Institute of Thermal Engineering, TU Graz
- Institute of Electrical Power Systems, TU Graz
- Institute for Materials Testing and Building Materials Technology, TU Graz
Sponsor:
- BMVIT – City of the future
- Klima und Energiefonds
Territory|Mobilität
Territory|Planning
Interstitial Space
Completed Research Projects
