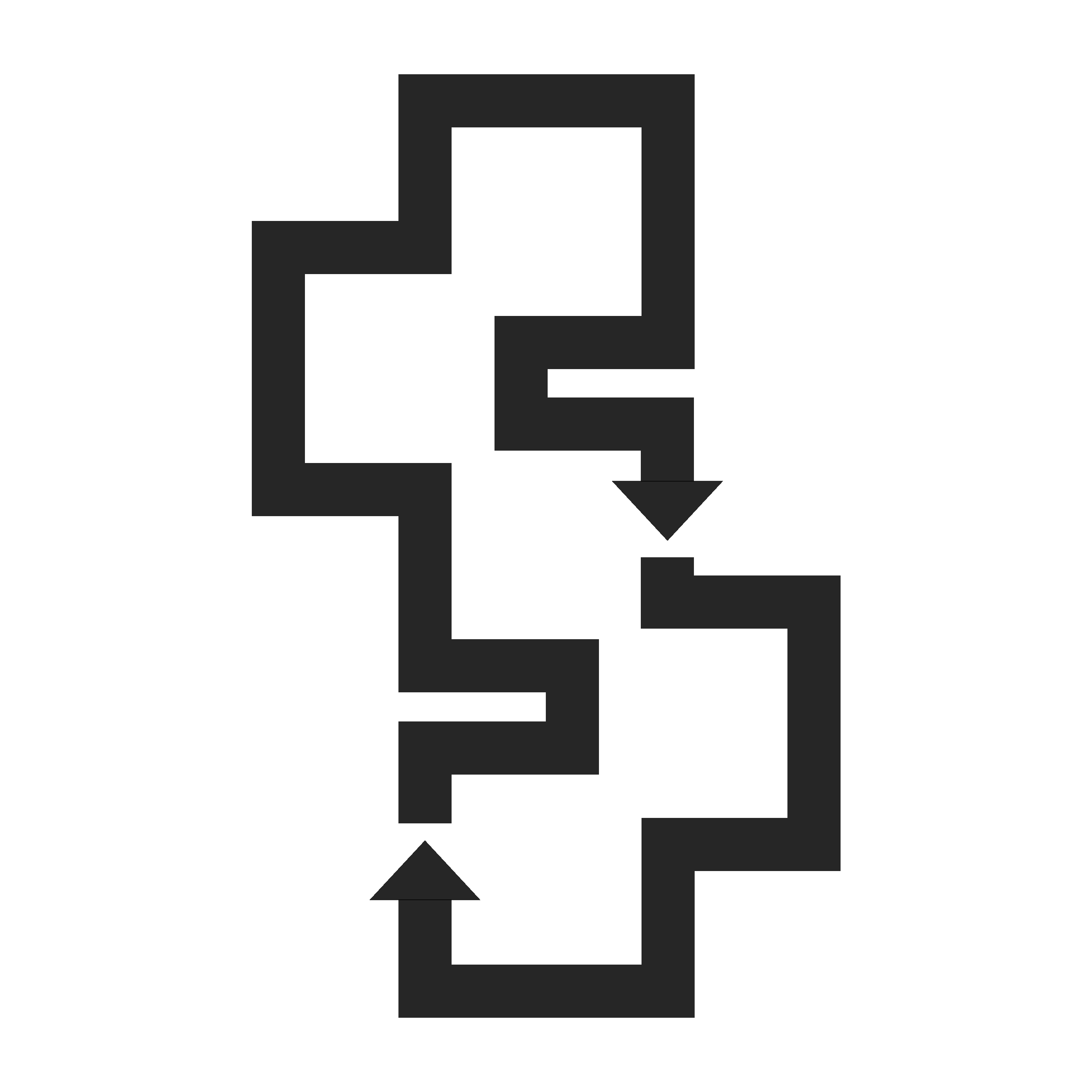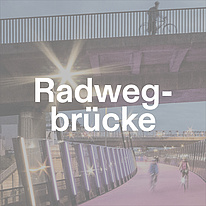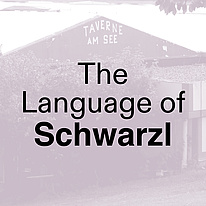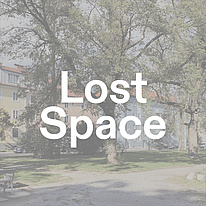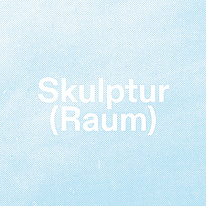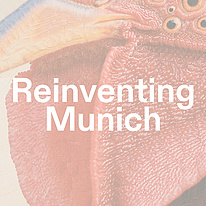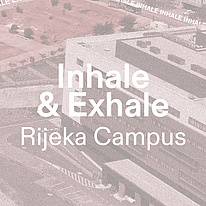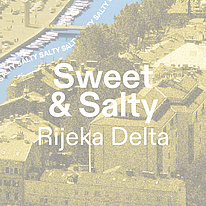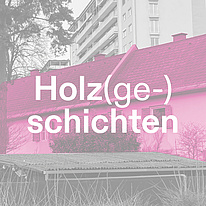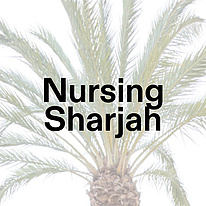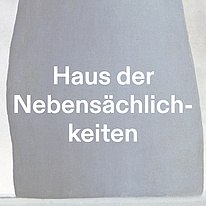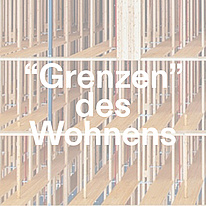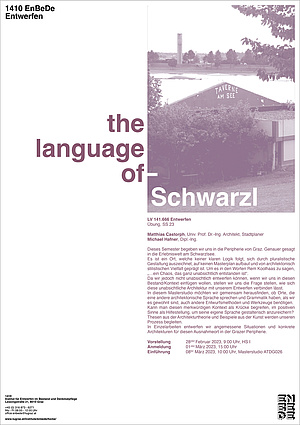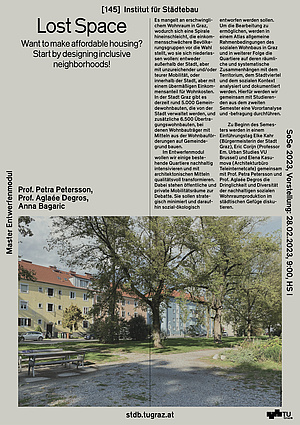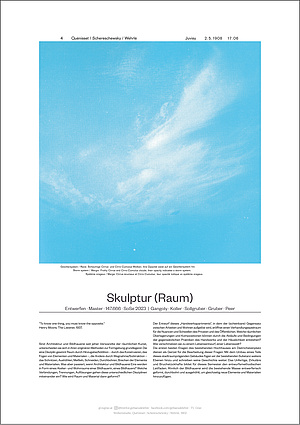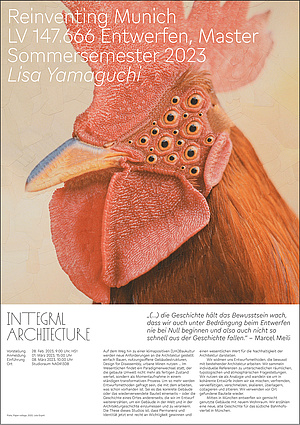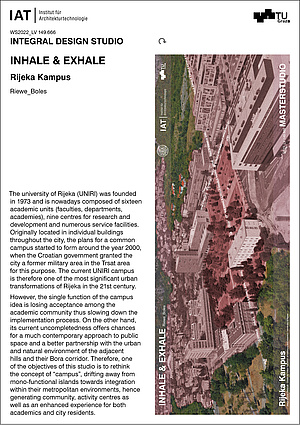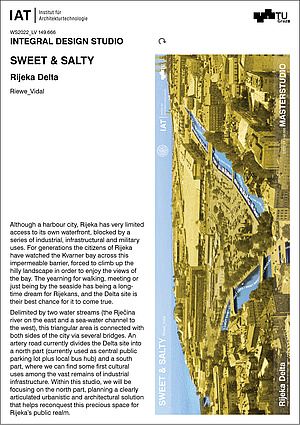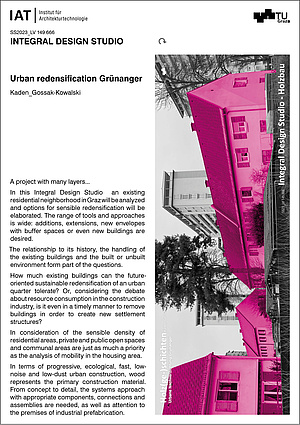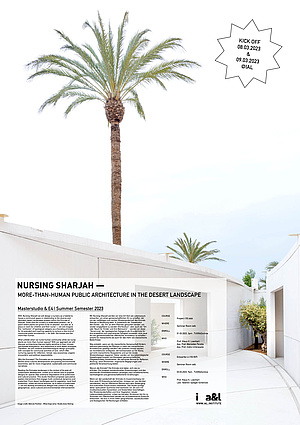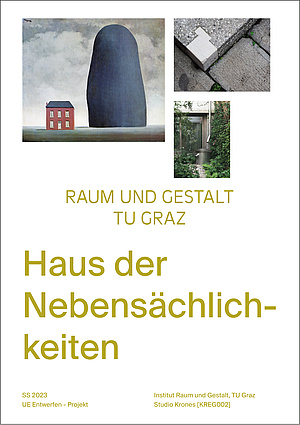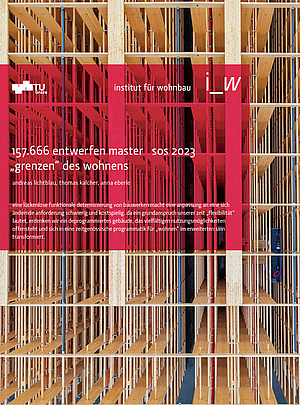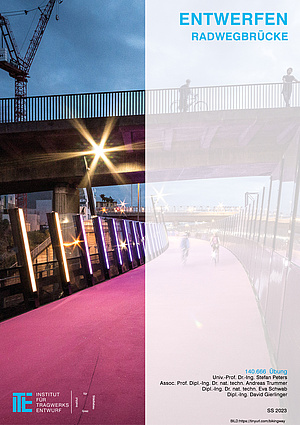
140.666 | Radfahrweg
Concept and Direction | Stefan Peters,
Andreas Trummer, David Gierlinger,
Eva Schwab
The "Radoffensive Graz 2030" aims to increase everyday cycling by a factor of three. To this end, proposals are being made to improve the network of cycle paths. One section is the route along the "Ostbahn", which should connect Wetzeldorf and St. Peter as part of the outer ring. The focus of our consideration is on the core section between Triester Straße and Neuholdaugasse. The disentanglement of traffic and the desire for higher speeds on bike lanes requires more generous bike lane widths as well as crossing clearance. One solution for this is elevated bike lanes. The Integral Design Studio, which is jointly accompanied by the Institute for Structural Design and the Institute of Urbanism, considers the issue from the urban scale to the structural detail and looks for solutions for bicycle highways, systems of bridges, ramps and elevated lanes along the described route as well as their integration into the existing bicycle infrastructure and the public space of the city.
141.666 | The Language of Schwarzl
Concept and Direction | Matthias Castorph, Michael Hafner
This semester we are going to the outskirts of Graz. More precisely, to the world of experience at Schwarzlsee. It is a place that follows no clear logic, is characterised by pluralistic design, is not based on a master plan and is characterised by architectural stylistic diversity. To put it in the words of Rem Koolhaas, "...a chaos that has arisen quite unintentionally". However, since we cannot design unintentionally if we want to fit into this context, we ask ourselves how this unintentional architecture can be connected to our designing. In this master studio we want to find out together if places that speak a different architectural language and have a different grammar than we are used to, also need different design methods and tools. Can we understand this curiously different context as a crutch, in a positive sense as an aid to enriching our own language in terms of design? Theses from architectural theory and examples from art will accompany our process. In individual works we will design appropriate situations and concrete architectures for this exceptional place in the periphery of Graz.
145.666 | Lost Space. Want to make affordable housing? Start by designing inclusive neighborhoods!
Concept and Direction | Petra Petersson, Aglaée Degros, Anna Bagarić
There is a lack of affordable housing in Graz, creating a spiral that confronts lower income groups with a choice of where to settle: either outside the city but with insufficient and/or expensive mobility, or inside the city but with an excessive income share spent on housing costs. In the city of Graz, there are currently around 5000 municipal housing developments managed by the city and an additional 6500 “Übertragungswohnbauten”, where housing developers build on municipal land with funds from housing subsidies.
In the design module, we want to sustainably intensify some existing neighbourhoods and transform them with architectural means in a qualitative manner. In this respect, public and private mobility spaces will be under discussion. They need to be strategically minimised and then designed in a socio-ecological way.
To enable the processing, general framework conditions of social housing in Graz will be analysed and documented in an atlas, and subsequently the neighbourhoods will be explored in terms of their spatial and systematic connections with the territory, the neighbourhood and the social context. For this purpose, we will conduct an on-site analysis together with students from the second semester.
At the beginning of the semester, at an introductory day, Elke Kahr (Mayor of the City of Graz), Eric Corijn (Professor Em. Urban Studies VU Brussel) and Elena Kasumova (architectural office Teleinternetcafe) will discuss the urgency and diversity of sustainable social housing production in the urban fabric together with Prof. Petra Petersson and Prof. Aglaée Degros.
147.666 | Skulptur (Raum)
Concept and Direction | Hans Gangoly,
Tobias Gruber, Elisabeth Koller,
Eva Sollgruber
Sind Architektur und Bildhauerei seit jeher Verwandte der räumlichen Kunst, unterscheiden sie sich in ihren originären Methoden zur Formgebung grundlegend. Die eine Disziplin gewinnt Raum durch Hinzugabe/Addition – durch das Konstruieren, das Fügen von Elementen und Materialen –, die Andere durch Wegnahme/Subtraktion – das Schnitzen, Aushöhlen, Meißeln, Schneiden, Durchbohren, Brechen der Elemente und Materialien. Was aber passiert, wenn Architektur und Bildhauerei Eins werden in Form eines Atelier- und Wohnraums einer Bildhauerin, eines Bildhauers? Welche Verbindungen, Trennungen, Auflösungen gehen diese unterschiedlichen Disziplinen miteinander ein? Wie wird Raum und Material dann geformt?
Der Entwurf dieses „Handwerkapartments“, in dem der (scheinbare) Gegensatz zwischen Arbeiten und Wohnen aufgelöst wird, eröffnet einen Verhandlungsspielraum für die Nuancen und Schwellen des Privaten und des Öffentlichen.
147.666 | Reinventing Munich
Concept and Direction | Lisa Yamaguchi
On our way to a climate-positive (re)building culture, new requirements are placed on architecture: build simple!, flexible building structures, design for disassembly, use of urban mines... Essentially, a paradigm shift is taking place that no longer values the built environment as a finished state , but as a snapshot in a constantly transformative process. In the future Design methods will be necessary that work with what already exists. The thesis of this studio is that permanence and identity are now even more important and represent an essential value for the sustainability of architecture.
149.666 | Inhale & Exhale - Rijeka Kampus
Concept and Direction | Roger Riewe,
Martin Boleš
The university of Rijeka (UNIRI) was founded in 1973 and is nowadays composed of sixteen academic units (faculties, departments, academies), nine centres for research and development and numerous service facilities. Originally located in individual buildings throughout the city, the plans for a common campus started to form around the year 2000, when the Croatian government granted the city a former military area in the Trsat area for this purpose. The current UNIRI campus is therefore one of the most significant urban transformations of Rijeka in the 21st century.
Cooperation with Politecnico di Milano and DeltaLab Rijeka
149.666 | Sweet & Salty - Rijeka Delta
Concept and Direction | Roger Riewe,
Marisol Vidal Martinez
Although a harbour city, Rijeka has very limited access to its own waterfront, blocked by a series of industrial, infrastructural and military uses. For generations the citizens of Rijeka have watched the Kvarner bay across this impermeable barrier, forced to climb up the hilly landscape in order to enjoy the views of the bay. The yearning for walking, meeting or just being by the seaside has being a long-time dream for Rijekans, and the Delta site is their best chance for it to come true.
Cooperation with Politecnico di Milano and DeltaLab Rijeka
149.666 | Holz(ge-)schichten
Concept and Direction | Tom Kaden,
Bettina Gossak-Kowalski
A project with many layers...
In this Integral Design Studio an existing residential neighborhood in Graz will be analyzed and options for sensible redensification will be elaborated. The range of tools and approaches is wide: additions, extensions, new envelopes with buffer spaces or even new buildings are desired.
The relationship to its history, the handling of the existing buildings and the built or unbuilt environment form part of the questions. How much existing buildings can the future-oriented sustainable redensification of an urban quarter tolerate? Or, considering the debate about resource consumption in the construction industry, is it even in a timely manner to remove buildings in order to create new settlement structures?
153.666 | Nursing Sharjah - More-Than-Human Public Architecture in the Desert Landscape
Concept and Direction | Klaus K. Loenhart,
Mercedes Peralta, Indre Umbrasaite
With Nursing Sharjah we will design a nursery as a habitat to house a communal space in relationship to the diverse and abundant desert landscapes present within the Emirate of Sharjah. Given that the nursery is understood twofold – as "a place where plants are grown to be re-planted", but also as "a place or room for children and their nurse"— we will imagine this “confusion” of typological category as a founding principle for its extended and inspiring capacity to nurture a new kind of communal public architecture — for both, the human and the more than human.
151.666 | Haus der Nebensächlichkeiten
Concept and Direction | Alex Lehnerer,
Julian Brües, Eva Herunter
The speculative power of architecture is to give value to things. Every design is a re-evaluation. Of the site, of the building task, of the available means, and of one's own intention. The cultural technique is always the same: What has been forgotten, what has long been considered unimportant, redundant or secondary, is brought out, dusted off, polished, enlarged and restaged. In this way, the discipline refreshes and expands itself again and again.
What is important is not invented, but is already there. The story of the ugly duckling repeats itself.
Giving value, however, is a relative task. Hierarchy exists in the relationship of things to each other. Major and minor things form a unity.
And the hypothesis of our work is: there exists something like a fine sensibility of the secondary matter. The supposedly secondary is the productive lever of normality.
Our building task is therefore an ancillary building at a secondary location in Graz. A petrol station gets a car workshop, a machine factory a fitness studio or the municipal waste management building a canteen.
We distil architectural principles and elements of main buildings that nobody talks about. The synthesis of these elements with urban reading form the basis for the design of an outbuilding.
We extract, transfer, interpret and transform.
We make small things big. And thus create new but familiar places in the city.
157.666 | "Grenzen" des Wohnens
Concept and Direction | Andreas Lichtblau,
Thomas Kalcher, Anna Eberle
A complete and rigid determination of functions in built structures or buildings makes future adaptation due to ever-changing requirements difficult and costly. Since “flexibility” is a basic requirement of our time, we envision a “deprogrammed building” that is open to a wide range of possible uses and evolves into a contemporary program for “living” in a broader sense.
Abstract | Description
Link to course
Link to institute website
